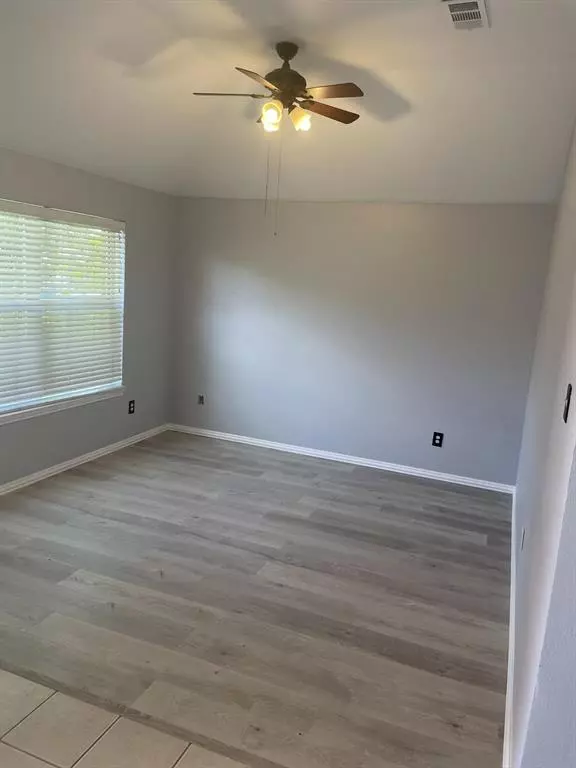For more information regarding the value of a property, please contact us for a free consultation.
3540 Cattlebaron Drive Fort Worth, TX 76262
Want to know what your home might be worth? Contact us for a FREE valuation!

Our team is ready to help you sell your home for the highest possible price ASAP
Key Details
Property Type Single Family Home
Sub Type Single Family Residence
Listing Status Sold
Purchase Type For Sale
Square Footage 1,733 sqft
Price per Sqft $181
Subdivision Lost Spurs Add
MLS Listing ID 20409427
Sold Date 10/13/23
Style Traditional
Bedrooms 3
Full Baths 2
HOA Y/N None
Year Built 2001
Annual Tax Amount $5,865
Lot Size 5,488 Sqft
Acres 0.126
Property Description
LIST PRICE INCLUDES $3,000 FOR BUYER'S CLOSING COSTS OR INTEREST RATE BUY DOWN....Updates, Updates, Updates... This Spacious One Story Open Floor Plan Home has been completely re-done within the past 2 years with New floors, paint, doors, cabinets, new granite counters in kitchen, Master and guest baths--The works... Also updated is the track lighting in the kitchen, new faucets throughout. No popcorn here--The ceilings were scraped, textured, and painted along with walls. Over 1700 Square Feet with Split Master and an open kitchen and living room. There's a second living or formal dining. NO CARPET throughout! Kitchen offers a pantry, extended breakfast bar, and updated sink and faucet. Updated stainless steal dishwasher. Master bedroom fits a king-size bed with plenty to spare with a lovely walk-in closet. Front room perfect for working at home or could be utilized as a formal living or dining if desired.New concrete pad for back patio. New Roof (Sept 2020)
Location
State TX
County Tarrant
Direction Use GPS
Rooms
Dining Room 1
Interior
Interior Features Built-in Features, Cable TV Available
Heating Central, Electric
Cooling Central Air, Electric
Flooring Ceramic Tile, Laminate
Fireplaces Number 1
Fireplaces Type Wood Burning
Appliance Dishwasher, Disposal, Electric Cooktop, Microwave
Heat Source Central, Electric
Exterior
Garage Spaces 2.0
Fence Wood
Utilities Available Cable Available, City Sewer, City Water
Roof Type Composition
Total Parking Spaces 2
Garage Yes
Building
Story One
Foundation Slab
Level or Stories One
Structure Type Brick
Schools
Elementary Schools Hughes
Middle Schools John M Tidwell
High Schools Byron Nelson
School District Northwest Isd
Others
Ownership Of Record
Acceptable Financing Cash, Conventional, FHA, VA Loan
Listing Terms Cash, Conventional, FHA, VA Loan
Financing Cash
Read Less

©2024 North Texas Real Estate Information Systems.
Bought with Jordan Alvarado • Josh DeShong Real Estate, LLC
GET MORE INFORMATION




