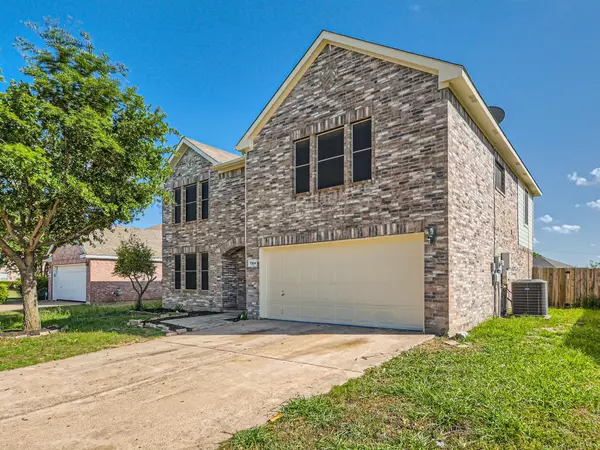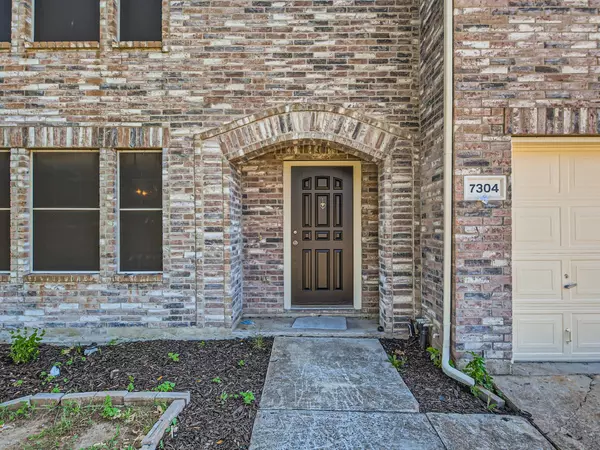For more information regarding the value of a property, please contact us for a free consultation.
7304 Lake Whitney Drive Arlington, TX 76002
Want to know what your home might be worth? Contact us for a FREE valuation!

Our team is ready to help you sell your home for the highest possible price ASAP
Key Details
Property Type Single Family Home
Sub Type Single Family Residence
Listing Status Sold
Purchase Type For Sale
Square Footage 2,771 sqft
Price per Sqft $124
Subdivision Lake Port Meadows Add
MLS Listing ID 20371972
Sold Date 10/12/23
Style Traditional
Bedrooms 3
Full Baths 2
Half Baths 1
HOA Y/N None
Year Built 2000
Annual Tax Amount $7,809
Lot Size 7,187 Sqft
Acres 0.165
Property Description
Click the Virtual Tour link to view the 3D walkthrough. Welcome to this charming home refreshed with a full repaint and new carpet. The main floor offers a seamless flow, perfect for both entertaining and everyday living. It features a formal dining room that sets the stage for memorable gatherings, while the spacious living room effortlessly connects to the kitchen and breakfast area. The kitchen offers ample cabinet space, stainless steel appliances and a large center island that provides additional prep space and a gathering spot to chat with the chef. All 3 bedrooms are tucked away upstairs, along with a sizable loft area that provides versatility for use as a home office, playroom, or entertainment space - the choice is yours. The primary bedroom boasts a private sitting area and an ensuite bathroom with a new shower, a soothing garden tub, and a double vanity. Outside is a large, fenced backyard with no direct rear neighbors providing ultimate privacy. Come see it!
Location
State TX
County Tarrant
Community Curbs, Sidewalks
Direction TX-360 S. Take the exit toward Lynn Crk. Slight left onto S State Hwy 360. Turn right onto Eden Rd. Keep left to stay on Eden Rd. At the traffic circle, take the 2nd exit and stay on Eden Rd. Turn right onto Chambers Creek Ln. Turn left onto Lake Whitney Dr. Home on left.
Rooms
Dining Room 2
Interior
Interior Features Built-in Features, Cable TV Available, Decorative Lighting, Double Vanity, High Speed Internet Available, Kitchen Island, Loft, Walk-In Closet(s)
Heating Central
Cooling Ceiling Fan(s), Central Air
Flooring Carpet, Laminate, Luxury Vinyl Plank
Appliance Dishwasher, Gas Range, Microwave
Heat Source Central
Laundry Utility Room, On Site
Exterior
Exterior Feature Rain Gutters, Private Yard
Garage Spaces 2.0
Fence Back Yard, Fenced, Wood
Community Features Curbs, Sidewalks
Utilities Available Cable Available, City Sewer, City Water, Concrete, Curbs, Electricity Available, Natural Gas Available, Phone Available, Sewer Available, Sidewalk
Roof Type Composition
Total Parking Spaces 2
Garage Yes
Building
Lot Description Interior Lot, Landscaped, Lrg. Backyard Grass, Subdivision
Story Two
Foundation Slab
Level or Stories Two
Structure Type Brick,Siding
Schools
Elementary Schools Jones
Middle Schools James Coble
High Schools Timberview
School District Mansfield Isd
Others
Ownership Orchard Property III, LLC
Acceptable Financing Cash, Conventional, VA Loan
Listing Terms Cash, Conventional, VA Loan
Financing Conventional
Special Listing Condition Survey Available
Read Less

©2024 North Texas Real Estate Information Systems.
Bought with Mohammed Bari • JPAR - Plano
GET MORE INFORMATION




