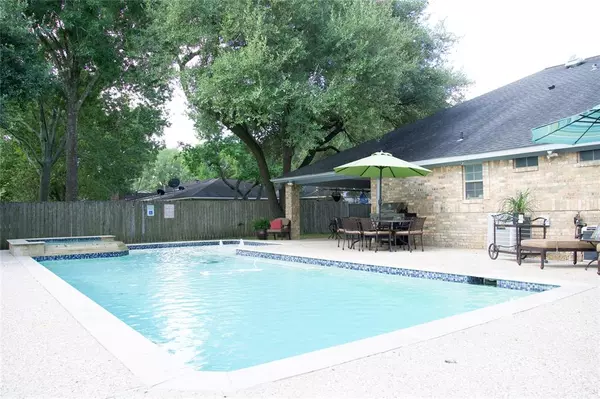For more information regarding the value of a property, please contact us for a free consultation.
2403 Byron AVE Pearland, TX 77581
Want to know what your home might be worth? Contact us for a FREE valuation!

Our team is ready to help you sell your home for the highest possible price ASAP
Key Details
Property Type Single Family Home
Listing Status Sold
Purchase Type For Sale
Square Footage 1,983 sqft
Price per Sqft $201
Subdivision Regency Park Pearland
MLS Listing ID 22183576
Sold Date 10/14/23
Style Traditional
Bedrooms 3
Full Baths 2
HOA Fees $1/ann
Year Built 2001
Annual Tax Amount $5,176
Tax Year 2022
Lot Size 0.264 Acres
Acres 0.2641
Property Description
If you are interested in a home in the heart of Pearland, you may want to consider viewing this home!
A 3-bedroom, 2-bath, 2-car garage with a porte-cochere home with wheelchair accessibility throughout the house. With an updated kitchen, modern appliances, stylish countertops, and an open layout that allows for more space and functionality. Similarly, updated bathrooms include contemporary fixtures, elegant tiling that provide a luxurious and comfortable feel. The presence of mature oak trees on the large lot adds to the beauty and serenity of the property, creating a peaceful and natural atmosphere. And having a heated swimming pool and hot tub would allow for year-round enjoyment and relaxation.
Living in the heart of Pearland means easy access to shopping centers, restaurants, parks, schools, and all your commuting needs. The location would be ideal for those who want to strike a balance between a suburban lifestyle and having urban conveniences within reach.
Location
State TX
County Brazoria
Area Pearland
Rooms
Bedroom Description All Bedrooms Down,En-Suite Bath,Split Plan,Walk-In Closet
Other Rooms 1 Living Area, Breakfast Room, Formal Dining, Kitchen/Dining Combo, Living Area - 1st Floor, Living/Dining Combo, Utility Room in House
Master Bathroom Disabled Access, Primary Bath: Shower Only, Secondary Bath(s): Shower Only, Vanity Area
Den/Bedroom Plus 3
Kitchen Breakfast Bar, Kitchen open to Family Room, Pantry, Under Cabinet Lighting
Interior
Interior Features Fire/Smoke Alarm, High Ceiling, Window Coverings
Heating Central Electric
Cooling Central Electric
Flooring Tile
Fireplaces Number 1
Fireplaces Type Mock Fireplace
Exterior
Exterior Feature Back Yard, Back Yard Fenced, Covered Patio/Deck, Patio/Deck, Porch, Satellite Dish, Spa/Hot Tub, Storage Shed, Wheelchair Access
Parking Features Attached Garage, Oversized Garage
Garage Spaces 2.0
Garage Description Additional Parking, Auto Garage Door Opener, Double-Wide Driveway, Porte-Cochere
Pool Gunite, Heated, In Ground
Roof Type Composition
Street Surface Concrete,Curbs,Gutters
Private Pool Yes
Building
Lot Description Cleared, Subdivision Lot
Story 1
Foundation Slab
Lot Size Range 1/4 Up to 1/2 Acre
Sewer Public Sewer
Water Public Water
Structure Type Brick
New Construction No
Schools
Elementary Schools C J Harris Elementary School
Middle Schools Pearland Junior High West
High Schools Pearland High School
School District 42 - Pearland
Others
HOA Fee Include Other
Senior Community No
Restrictions No Restrictions
Tax ID 7195-0054-000
Energy Description Attic Vents,Ceiling Fans,Digital Program Thermostat,Energy Star/CFL/LED Lights,High-Efficiency HVAC,Insulated/Low-E windows,Insulation - Blown Fiberglass
Acceptable Financing Cash Sale, Conventional, FHA, VA
Tax Rate 2.4056
Disclosures Exclusions, Owner/Agent, Sellers Disclosure
Listing Terms Cash Sale, Conventional, FHA, VA
Financing Cash Sale,Conventional,FHA,VA
Special Listing Condition Exclusions, Owner/Agent, Sellers Disclosure
Read Less

Bought with Carrie Giokas
GET MORE INFORMATION




