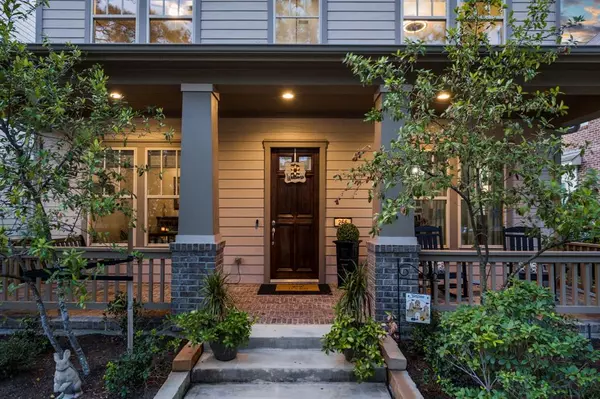For more information regarding the value of a property, please contact us for a free consultation.
266 Rockwell Park BLVD The Woodlands, TX 77389
Want to know what your home might be worth? Contact us for a FREE valuation!

Our team is ready to help you sell your home for the highest possible price ASAP
Key Details
Property Type Single Family Home
Listing Status Sold
Purchase Type For Sale
Square Footage 2,326 sqft
Price per Sqft $265
Subdivision The Woodlands Creekside Park 35
MLS Listing ID 96055703
Sold Date 10/10/23
Style Traditional
Bedrooms 3
Full Baths 2
Half Baths 1
Year Built 2013
Annual Tax Amount $11,653
Tax Year 2022
Lot Size 5,719 Sqft
Acres 0.1313
Property Description
Welcome to your dream home in the heart of Liberty Branch! This 3-bedroom, 2.5-bathroom house offers the perfect blend of modern luxury and rustic charm. Step inside to an open-concept living space adorned with high-end finishes and hardwood floors throughout. The spacious kitchen features granite countertops, stainless steel appliances, and a convenient breakfast bar, making it a haven for any chef. Natural light pours in through large windows, creating a warm and inviting ambiance in the living & dining areas. Escape to the primary bedroom suite with its own ensuite bathroom, complete with a double vanity and a luxurious soaking tub. The two additional bedrooms provide ample space for guests. A shared full bathroom accommodates these rooms, while a powder room on the main floor ensures convenience for all. Step outside to your private oasis-the cowboy pool! Added mosquito misting system. The beautifully landscaped backyard offers both privacy and tranquility. Book your showing today!
Location
State TX
County Harris
Community The Woodlands
Area The Woodlands
Rooms
Bedroom Description En-Suite Bath,Primary Bed - 1st Floor,Walk-In Closet
Other Rooms Breakfast Room, Family Room, Formal Dining, Gameroom Up, Home Office/Study, Utility Room in House
Master Bathroom Half Bath, Hollywood Bath, Primary Bath: Double Sinks, Primary Bath: Separate Shower, Primary Bath: Soaking Tub, Secondary Bath(s): Tub/Shower Combo
Den/Bedroom Plus 4
Kitchen Breakfast Bar, Island w/o Cooktop, Kitchen open to Family Room, Pantry, Under Cabinet Lighting, Walk-in Pantry
Interior
Interior Features Alarm System - Owned, Crown Molding, Window Coverings, Fire/Smoke Alarm
Heating Central Gas, Zoned
Cooling Central Electric, Zoned
Flooring Carpet, Tile, Wood
Fireplaces Number 1
Fireplaces Type Gaslog Fireplace
Exterior
Exterior Feature Back Yard, Covered Patio/Deck, Mosquito Control System, Patio/Deck, Porch
Parking Features Detached Garage, Oversized Garage
Garage Spaces 2.0
Garage Description Auto Garage Door Opener
Pool Above Ground
Roof Type Composition
Street Surface Concrete,Curbs
Private Pool Yes
Building
Lot Description Subdivision Lot, Wooded
Story 2
Foundation Slab
Lot Size Range 0 Up To 1/4 Acre
Water Water District
Structure Type Cement Board
New Construction No
Schools
Elementary Schools Timber Creek Elementary School (Tomball)
Middle Schools Creekside Park Junior High School
High Schools Tomball High School
School District 53 - Tomball
Others
Senior Community No
Restrictions Deed Restrictions
Tax ID 133-779-004-0004
Energy Description Attic Vents,Ceiling Fans,Insulated Doors,Insulated/Low-E windows
Acceptable Financing Cash Sale, Conventional, Other
Tax Rate 2.5376
Disclosures Exclusions, Mud, Sellers Disclosure
Listing Terms Cash Sale, Conventional, Other
Financing Cash Sale,Conventional,Other
Special Listing Condition Exclusions, Mud, Sellers Disclosure
Read Less

Bought with Coldwell Banker Realty - The Woodlands
GET MORE INFORMATION




