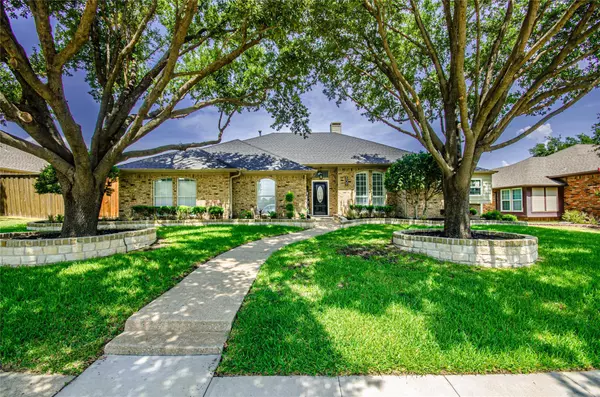For more information regarding the value of a property, please contact us for a free consultation.
809 Autumn Hill Drive Wylie, TX 75098
Want to know what your home might be worth? Contact us for a FREE valuation!

Our team is ready to help you sell your home for the highest possible price ASAP
Key Details
Property Type Single Family Home
Sub Type Single Family Residence
Listing Status Sold
Purchase Type For Sale
Square Footage 2,427 sqft
Price per Sqft $185
Subdivision Quail Hollow Estates Ph I
MLS Listing ID 20416171
Sold Date 10/09/23
Style Traditional
Bedrooms 4
Full Baths 2
Half Baths 1
HOA Y/N None
Year Built 1987
Annual Tax Amount $6,222
Lot Size 9,583 Sqft
Acres 0.22
Property Description
Exquisite 4 Bedroom, 3 Bath Oasis with Pool, Spa, and Elegance. Nestled on an expansive premium lot, this sprawling one-story gem spans almost 2427 sq ft and boasts an enchanting backyard haven destined for unforgettable entertaining experiences. Step into a world of sophistication as vaulted ceilings and delicate crown molding adorn the airy, open layout, creating a sense of grandeur that's both inviting and impressive. The heart of the home, a gourmet kitchen adorned with sleek granite countertops, is a culinary artist's dream. The harmonious flow between the formal living and family rooms ensures that every gathering is embraced by warmth and elegance. As you step outside, be prepared to be transported to a private oasis that rivals the most exclusive resorts. The vast backyard, complete with a refreshing pool and indulgent spa, redefines relaxation and entertainment. With no HOA to restrict your lifestyle, this home truly epitomizes freedom and individuality.
Location
State TX
County Collin
Direction From downtown Wylie, N Ballard Ave, Turn left onto E FM 544-Stone Rd, Continue on J W Akin Ln. Drive to Autumn Hill Dr, Turn left onto J W Akin Ln, Turn right onto Autumn Hill Dr, The destination will be on the left.
Rooms
Dining Room 2
Interior
Interior Features Built-in Features, Cable TV Available, Flat Screen Wiring, Granite Counters, High Speed Internet Available, Natural Woodwork, Open Floorplan, Paneling, Pantry, Smart Home System, Sound System Wiring, Vaulted Ceiling(s), Walk-In Closet(s), Wet Bar
Heating Central, Fireplace(s), Natural Gas
Cooling Ceiling Fan(s), Central Air, Electric
Flooring Ceramic Tile, Wood
Fireplaces Number 1
Fireplaces Type Brick, Family Room, Gas, Gas Logs, Gas Starter
Appliance Dishwasher, Disposal, Electric Cooktop, Gas Water Heater, Microwave, Double Oven
Heat Source Central, Fireplace(s), Natural Gas
Laundry Electric Dryer Hookup, Gas Dryer Hookup, Utility Room, Full Size W/D Area, Washer Hookup
Exterior
Exterior Feature Rain Gutters
Garage Spaces 2.0
Fence Wood
Pool Fenced, Gunite, In Ground, Outdoor Pool, Pool Sweep, Pool/Spa Combo
Utilities Available Alley, Cable Available, City Sewer, City Water, Concrete, Curbs, Electricity Connected, Individual Gas Meter, Individual Water Meter, Natural Gas Available, Phone Available, Sidewalk, Underground Utilities
Roof Type Composition
Total Parking Spaces 2
Garage Yes
Private Pool 1
Building
Lot Description Few Trees, Interior Lot, Landscaped, Sprinkler System, Subdivision
Story One
Foundation Slab
Level or Stories One
Structure Type Brick
Schools
Elementary Schools Akin
High Schools Wylie East
School District Wylie Isd
Others
Ownership Tax Record
Acceptable Financing Cash, Conventional, FHA, Fixed, VA Loan
Listing Terms Cash, Conventional, FHA, Fixed, VA Loan
Financing FHA
Special Listing Condition Survey Available
Read Less

©2024 North Texas Real Estate Information Systems.
Bought with Kris Segrest • Fathom Realty
GET MORE INFORMATION




