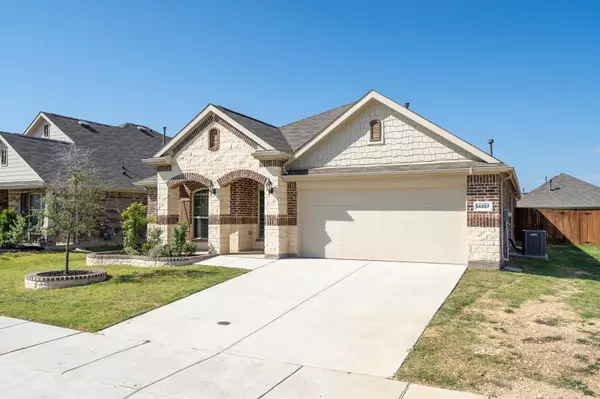For more information regarding the value of a property, please contact us for a free consultation.
14857 Gilley Lane Fort Worth, TX 76052
Want to know what your home might be worth? Contact us for a FREE valuation!

Our team is ready to help you sell your home for the highest possible price ASAP
Key Details
Property Type Single Family Home
Sub Type Single Family Residence
Listing Status Sold
Purchase Type For Sale
Square Footage 2,045 sqft
Price per Sqft $183
Subdivision Sendera Ranch East Ph 13B
MLS Listing ID 20421831
Sold Date 10/06/23
Style Traditional
Bedrooms 3
Full Baths 2
HOA Fees $52/qua
HOA Y/N Mandatory
Year Built 2020
Annual Tax Amount $6,778
Lot Size 6,534 Sqft
Acres 0.15
Property Description
Welcome Home to Sendera Ranch! This charming single-story boasts exceptional curb appeal with its captivating brick & stone facade. Step inside to discover a welcoming interior featuring neutral paint, wood-like tile flooring & elegant archways. The formal dining area seamlessly flows into the well-appointed kitchen with rich cabinets, subway tile backsplash, granite countertops & a spacious breakfast bar overlooking the living room. The split bedroom layout offers optimal privacy, with a versatile bonus room nestled between the secondary bedrooms—an ideal space for a playroom, office, second living. Your serene primary suite is thoughtfully situated at the back of the home, ensuring tranquility & seclusion. Outside, you'll find a covered patio & a NEW sparkling saltwater swimming pool, promising endless hours of relaxation & enjoyment. Enjoy neighborhood amenities including a pool & splash pad, parks, playgrounds, sport fields, fishing & more. This home is a gem—make it yours today!
Location
State TX
County Denton
Community Club House, Fishing, Greenbelt, Park, Playground, Pool
Direction From I-35 W take the exit towards Westport Pkwy. Turn and head west on Westport Pkwy and then turn left onto John Day Rd. Turn right onto Rancho Canyon Way and left onto Skytop Dr. Turn right onto Gilley Ln and the home will be on your left.
Rooms
Dining Room 2
Interior
Interior Features Chandelier, Eat-in Kitchen, Granite Counters, Kitchen Island, Open Floorplan, Pantry, Walk-In Closet(s)
Heating Central, Fireplace(s), Natural Gas
Cooling Ceiling Fan(s), Central Air, Electric
Flooring Carpet, Tile
Fireplaces Number 1
Fireplaces Type Gas, Gas Logs, Heatilator, Living Room
Appliance Dishwasher, Disposal, Electric Oven, Gas Cooktop, Gas Water Heater, Microwave, Plumbed For Gas in Kitchen, Vented Exhaust Fan
Heat Source Central, Fireplace(s), Natural Gas
Laundry Electric Dryer Hookup, Utility Room, Full Size W/D Area, Washer Hookup
Exterior
Exterior Feature Covered Patio/Porch, Rain Gutters
Garage Spaces 2.0
Fence Wood
Pool In Ground, Outdoor Pool, Pool Sweep, Salt Water
Community Features Club House, Fishing, Greenbelt, Park, Playground, Pool
Utilities Available City Sewer, City Water, Electricity Connected, Individual Gas Meter, Individual Water Meter
Roof Type Composition
Total Parking Spaces 2
Garage Yes
Private Pool 1
Building
Lot Description Interior Lot, Landscaped, Sprinkler System, Subdivision
Story One
Foundation Slab
Level or Stories One
Structure Type Brick,Rock/Stone
Schools
Elementary Schools Jc Thompson
Middle Schools Wilson
High Schools Northwest
School District Northwest Isd
Others
Ownership See Offer Instructions
Acceptable Financing Cash, Conventional, FHA, VA Loan
Listing Terms Cash, Conventional, FHA, VA Loan
Financing VA
Read Less

©2024 North Texas Real Estate Information Systems.
Bought with Amy Webb • Jason Mitchell Real Estate
GET MORE INFORMATION




