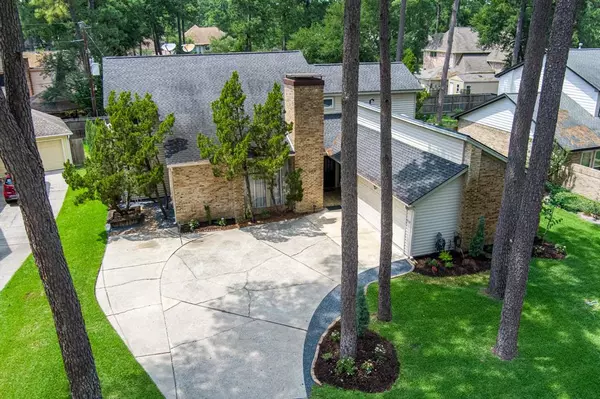For more information regarding the value of a property, please contact us for a free consultation.
5510 Glenmere LN Spring, TX 77379
Want to know what your home might be worth? Contact us for a FREE valuation!

Our team is ready to help you sell your home for the highest possible price ASAP
Key Details
Property Type Single Family Home
Listing Status Sold
Purchase Type For Sale
Square Footage 3,117 sqft
Price per Sqft $113
Subdivision Terranova West Sec 01
MLS Listing ID 29481014
Sold Date 10/04/23
Style Traditional
Bedrooms 4
Full Baths 3
Half Baths 1
HOA Fees $66/ann
HOA Y/N 1
Year Built 1982
Annual Tax Amount $7,392
Tax Year 2022
Lot Size 9,480 Sqft
Acres 0.2176
Property Description
DON'T MISS THIS FANTASTIC ITEM ON THIS HOUSE, WHOLE HOUSE GENERATOR IS A BIG PLUS IN OUR AREA. FANTASTIC HOME WITH MAJOR ITEMS UPDATED. KLEIN ISD. PRIMARY ROOM DOWN AND 2 BEDROOM UP WITH 2.5 BATHS WITH SHOWERS ONLY THAT COULD BE EASILY FITTED FOR BATH/SHOWER TUBS AND 1 BEDROOM/SUITE WITH KITCHEN AND BATH UPSTAIRS . FENCHED BACK YARD WITH POOL AND PATIO. WITH WHOLE BACKYARD JUST BEING REDONE WITH GRASS AND LANDSCAPING. LOOKS AWESOME. RECENT UPGRADES ARE FULL HOUSE GENERATOR, TANKLESS HOT WATER,ROOF, A/C REPIPING AND POOL MOTOR. CLOSE TO 99, 249 AND FM 1960. KITCHEN HAS A NEW STOVE TOP. EXTRA ROOM RIGHT OFF KITCHEN CAN BE A STUDY/FAMILY ROOM. LOFT/GAME ROOM UPSTAIRS.
Location
State TX
County Harris
Area Champions Area
Rooms
Bedroom Description Primary Bed - 1st Floor
Other Rooms 1 Living Area, Breakfast Room, Family Room, Formal Dining, Kitchen/Dining Combo, Living Area - 1st Floor, Loft, Utility Room in House
Master Bathroom Primary Bath: Shower Only, Secondary Bath(s): Shower Only
Den/Bedroom Plus 4
Kitchen Island w/ Cooktop
Interior
Interior Features Window Coverings, Dry Bar
Heating Central Gas
Cooling Central Electric
Flooring Laminate, Marble Floors, Tile
Fireplaces Number 1
Fireplaces Type Gas Connections, Gaslog Fireplace
Exterior
Exterior Feature Back Yard Fenced, Covered Patio/Deck, Patio/Deck, Subdivision Tennis Court
Parking Features Attached Garage
Garage Spaces 2.0
Garage Description Auto Garage Door Opener
Pool Gunite
Roof Type Composition
Street Surface Concrete
Private Pool Yes
Building
Lot Description Subdivision Lot
Faces South
Story 2
Foundation Slab
Lot Size Range 0 Up To 1/4 Acre
Sewer Public Sewer
Water Public Water, Water District
Structure Type Brick,Wood
New Construction No
Schools
Elementary Schools Benfer Elementary School
Middle Schools Strack Intermediate School
High Schools Klein High School
School District 32 - Klein
Others
HOA Fee Include Clubhouse,Courtesy Patrol
Senior Community No
Restrictions Deed Restrictions,Restricted
Tax ID 114-295-007-0216
Ownership Full Ownership
Energy Description Attic Vents,Ceiling Fans,Digital Program Thermostat,Generator,Tankless/On-Demand H2O Heater
Acceptable Financing Cash Sale, Conventional, FHA
Tax Rate 2.5347
Disclosures Mud, Sellers Disclosure
Listing Terms Cash Sale, Conventional, FHA
Financing Cash Sale,Conventional,FHA
Special Listing Condition Mud, Sellers Disclosure
Read Less

Bought with Nan & Company Properties
GET MORE INFORMATION




