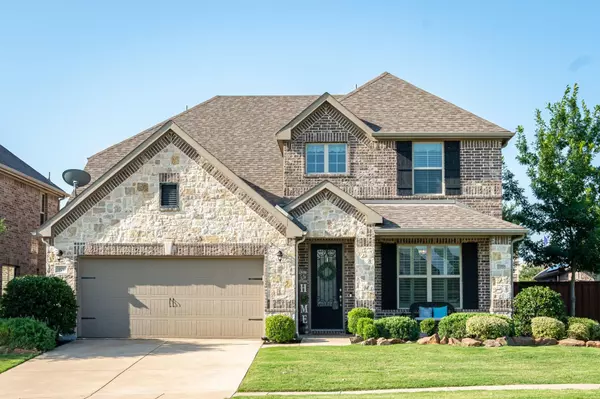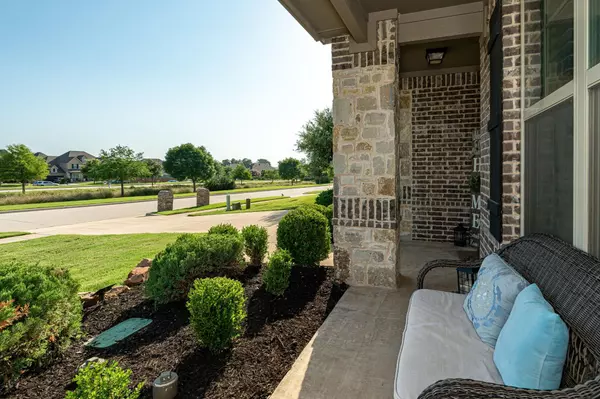For more information regarding the value of a property, please contact us for a free consultation.
921 Navasota Trail Mckinney, TX 75071
Want to know what your home might be worth? Contact us for a FREE valuation!

Our team is ready to help you sell your home for the highest possible price ASAP
Key Details
Property Type Single Family Home
Sub Type Single Family Residence
Listing Status Sold
Purchase Type For Sale
Square Footage 2,371 sqft
Price per Sqft $231
Subdivision Trinity Falls Planning Unit 1 Ph 1A
MLS Listing ID 20367705
Sold Date 10/02/23
Style Traditional
Bedrooms 3
Full Baths 2
Half Baths 1
HOA Fees $125/qua
HOA Y/N Mandatory
Year Built 2014
Annual Tax Amount $11,749
Lot Size 0.251 Acres
Acres 0.2508
Property Description
Gorgeous home sitting on corner lot in Trinity Falls featuring 3 large bedrooms, a home office, game room, and open floorplan! Soaring ceilings, a fireplace, engineered hardwood floors, wainscotting accents, and walk in closets are just some of things this home has to offer! The kitchen includes a large island, granite countertops, stylish backsplash and white painted cabinets, stainless steel appliances, and a gas stove. Sip your morning coffee on the front porch or back patio! The backyard is an entertainer's dream, complete with a covered patio, separate pergola, trees, beautiful landscaping, and a HUGE yard! You can't beat the location! Neighborhood amenities include walking trails, nature trails, 2 resort style pools, lawn pavilion, dog parks, playgrounds, and tons of community events! Frazier Elementary in the neighborhood is set to open for the Fall 2023 school year.
Location
State TX
County Collin
Community Club House, Community Pool, Curbs, Fishing, Jogging Path/Bike Path, Park, Playground, Pool, Sidewalks
Direction Heading North on US-75, take exit towards Laud Howell Pkwy. Turn left on Laud Howell, turn right on Trinity Falls Pkwy, turn left on Sweetwater Cove, turn left on San Jacinto Trl, turn right on Navasota Trl. Home is on the left on the corner.
Rooms
Dining Room 1
Interior
Interior Features Decorative Lighting, Eat-in Kitchen, Granite Counters, Kitchen Island, Open Floorplan, Pantry, Vaulted Ceiling(s), Wainscoting, Walk-In Closet(s)
Heating Electric, Fireplace(s)
Cooling Ceiling Fan(s), Electric
Flooring Carpet, Ceramic Tile, Simulated Wood
Fireplaces Number 1
Fireplaces Type Gas Logs, Living Room
Appliance Dishwasher, Disposal, Electric Oven, Gas Cooktop, Microwave
Heat Source Electric, Fireplace(s)
Laundry Utility Room, Full Size W/D Area, Washer Hookup
Exterior
Exterior Feature Covered Patio/Porch, Rain Gutters
Garage Spaces 2.0
Fence Back Yard, Fenced, Wood
Community Features Club House, Community Pool, Curbs, Fishing, Jogging Path/Bike Path, Park, Playground, Pool, Sidewalks
Utilities Available City Sewer, City Water, Curbs, Sidewalk
Roof Type Composition
Total Parking Spaces 2
Garage Yes
Building
Lot Description Corner Lot, Few Trees, Landscaped, Lrg. Backyard Grass, Sprinkler System, Subdivision
Story Two
Foundation Slab
Level or Stories Two
Structure Type Brick,Rock/Stone,Siding
Schools
Elementary Schools Ruth And Harold Frazier
Middle Schools Johnson
High Schools Mckinney North
School District Mckinney Isd
Others
Ownership See tax
Acceptable Financing Cash, Conventional, FHA, VA Loan
Listing Terms Cash, Conventional, FHA, VA Loan
Financing Cash
Read Less

©2024 North Texas Real Estate Information Systems.
Bought with Debi Tompkins • Keller Williams Realty DPR
GET MORE INFORMATION




