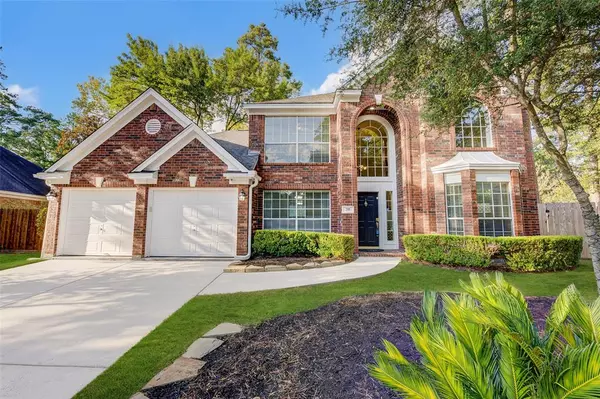For more information regarding the value of a property, please contact us for a free consultation.
38 Harpstone PL The Woodlands, TX 77382
Want to know what your home might be worth? Contact us for a FREE valuation!

Our team is ready to help you sell your home for the highest possible price ASAP
Key Details
Property Type Single Family Home
Listing Status Sold
Purchase Type For Sale
Square Footage 2,275 sqft
Price per Sqft $237
Subdivision Wdlnds Village Alden Br 10
MLS Listing ID 55263048
Sold Date 09/27/23
Style Traditional
Bedrooms 4
Full Baths 2
Half Baths 1
Year Built 1996
Annual Tax Amount $6,831
Tax Year 2022
Lot Size 0.309 Acres
Acres 0.3088
Property Description
HUGE! HUGE! HUGE BACKYARD with POOL. This beautiful 4 bedroom 2.5 bath property is located in a quiet cul-de-sac in the desired section of Alden Bridge, The Woodlands. Walking distance to Alden Place Park, Larkwood Park, Cypress Lake park and Mitchell Intermediate school. This home features a bright modern kitchen with granite countertop and SS appliances. High Ceilings, lots of Natural light throughout the home, fireplace, and plenty of space to entertain or enjoy with the family. Spectacular pool view from the family room, kitchen and master bedroom. Enjoy the huge yard with mature trees pool and lots of rooms for outside fun. This home is move-in ready and can be sold furnished and accessorized as shown, making it an ideal investment opportunity for corporate relocation rental. The interior has been thoughtfully designed by a professional designer to create a cohesive and inviting space. All you need to bring is your toothbrush!
Location
State TX
County Montgomery
Community The Woodlands
Area The Woodlands
Rooms
Bedroom Description Primary Bed - 1st Floor,Walk-In Closet
Other Rooms Breakfast Room, Family Room, Formal Living, Kitchen/Dining Combo, Utility Room in House
Kitchen Breakfast Bar, Island w/o Cooktop, Kitchen open to Family Room, Pantry
Interior
Heating Central Gas
Cooling Central Electric
Fireplaces Number 1
Exterior
Parking Features Attached Garage
Garage Spaces 2.0
Pool Gunite, In Ground
Roof Type Wood Shingle
Accessibility Automatic Gate
Private Pool Yes
Building
Lot Description Cul-De-Sac
Story 1
Foundation Slab
Lot Size Range 1/4 Up to 1/2 Acre
Water Water District
Structure Type Brick
New Construction No
Schools
Elementary Schools Bush Elementary School (Conroe)
Middle Schools Mccullough Junior High School
High Schools The Woodlands High School
School District 11 - Conroe
Others
Senior Community No
Restrictions Deed Restrictions
Tax ID 9719-10-07600
Tax Rate 2.0269
Disclosures Mud, Sellers Disclosure
Special Listing Condition Mud, Sellers Disclosure
Read Less

Bought with Realty Associates
GET MORE INFORMATION




