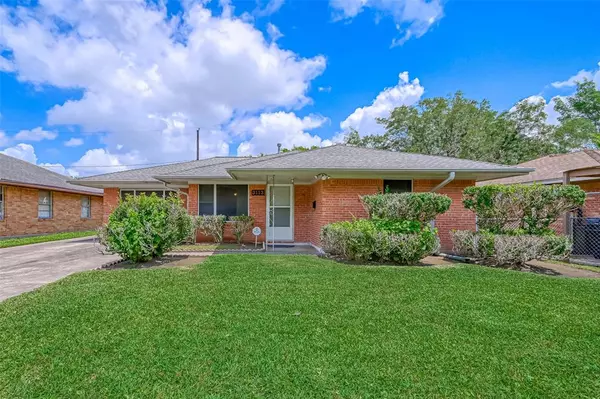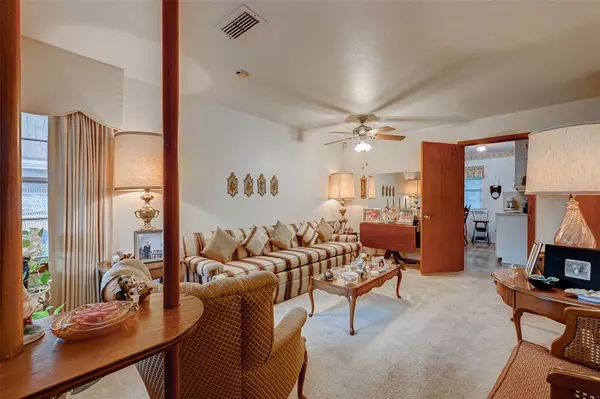For more information regarding the value of a property, please contact us for a free consultation.
3113 Chimira LN Houston, TX 77051
Want to know what your home might be worth? Contact us for a FREE valuation!

Our team is ready to help you sell your home for the highest possible price ASAP
Key Details
Property Type Single Family Home
Listing Status Sold
Purchase Type For Sale
Square Footage 1,246 sqft
Price per Sqft $152
Subdivision Reedwoods
MLS Listing ID 69204817
Sold Date 09/08/23
Style Ranch,Traditional
Bedrooms 3
Full Baths 1
Year Built 1955
Annual Tax Amount $1,832
Tax Year 2022
Lot Size 6,050 Sqft
Acres 0.1389
Property Description
This Charming home only needs your touch to make it a cozy haven for your family. Although not brand new, all of the major systems such as the ac, water heater and roof have been replaced, leaving only cosmetic updates for you to make this a place your very own. The covered carport leads directly to your back entry and provides cover from the weather. Enjoy the summer evenings watching your children play in your backyard or entertaining family and friends. The formal living and family room also provide plenty of space for hosting gatherings inside. Come see it today.
Location
State TX
County Harris
Area Medical Center South
Interior
Heating Central Gas
Cooling Central Electric
Exterior
Roof Type Composition
Private Pool No
Building
Lot Description Subdivision Lot
Story 1
Foundation Slab
Lot Size Range 0 Up To 1/4 Acre
Sewer Public Sewer
Water Public Water
Structure Type Brick
New Construction No
Schools
Elementary Schools Reynolds Elementary School (Houston)
Middle Schools Attucks Middle School
High Schools Worthing High School
School District 27 - Houston
Others
Senior Community No
Restrictions No Restrictions
Tax ID 081-022-000-0019
Acceptable Financing Cash Sale, Conventional, FHA, VA
Tax Rate 2.2019
Disclosures Sellers Disclosure
Listing Terms Cash Sale, Conventional, FHA, VA
Financing Cash Sale,Conventional,FHA,VA
Special Listing Condition Sellers Disclosure
Read Less

Bought with RE/MAX Real Estate Assoc.
GET MORE INFORMATION




