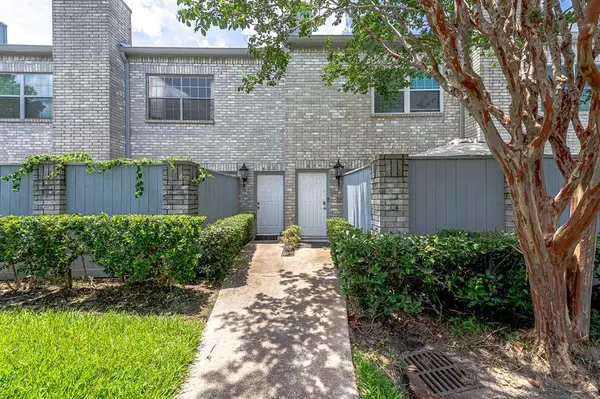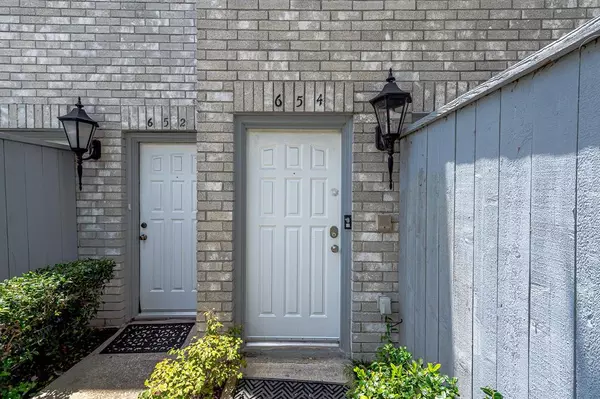For more information regarding the value of a property, please contact us for a free consultation.
654 Wilcrest DR Houston, TX 77042
Want to know what your home might be worth? Contact us for a FREE valuation!

Our team is ready to help you sell your home for the highest possible price ASAP
Key Details
Property Type Condo
Sub Type Condominium
Listing Status Sold
Purchase Type For Sale
Square Footage 1,740 sqft
Price per Sqft $135
Subdivision Marlborough Square Condo Ph 02
MLS Listing ID 13234319
Sold Date 09/08/23
Style Traditional
Bedrooms 2
Full Baths 2
Half Baths 1
HOA Fees $438/mo
Year Built 1983
Annual Tax Amount $3,836
Tax Year 2022
Lot Size 16.256 Acres
Property Description
Light and bright updated 2 story unit featuring 2 bedrooms, 2 1/2 baths with an attached 2 car garage. The kitchen with granite countertops and stainless steel appliances is open to living/dining combo and wood burning fireplace making this home perfect for entertaining. The enormous bedrooms are located upstairs with en suite baths, huge closets (Container Store Elfa adjustable shelves), new double pane windows, sun reflecting screens and reverse Hunter Douglas shades offering both privacy as well as natural light. The washer, dryer and refrigerator are all included in the sale of this unit. Located close to Beltway 8, City Centre, Town & Country, Memorial City mall.
Location
State TX
County Harris
Area Energy Corridor
Rooms
Bedroom Description All Bedrooms Up,En-Suite Bath,Sitting Area,Walk-In Closet
Other Rooms 1 Living Area, Living Area - 1st Floor, Utility Room in Garage
Master Bathroom Half Bath, Primary Bath: Tub/Shower Combo
Kitchen Breakfast Bar, Kitchen open to Family Room
Interior
Interior Features Crown Molding, Window Coverings, Fire/Smoke Alarm, Refrigerator Included
Heating Central Gas
Cooling Central Electric
Flooring Carpet, Tile
Fireplaces Number 1
Appliance Dryer Included, Refrigerator, Washer Included
Laundry Utility Rm In Garage
Exterior
Exterior Feature Patio/Deck
Parking Features Attached Garage
Garage Spaces 2.0
Roof Type Composition
Private Pool No
Building
Faces East
Story 2
Entry Level Levels 1 and 2
Foundation Slab
Sewer Public Sewer
Water Public Water
Structure Type Brick
New Construction No
Schools
Elementary Schools Askew Elementary School
Middle Schools Revere Middle School
High Schools Westside High School
School District 27 - Houston
Others
HOA Fee Include Exterior Building,Grounds,On Site Guard,Trash Removal,Water and Sewer
Senior Community No
Tax ID 115-479-031-0006
Energy Description Ceiling Fans
Acceptable Financing Cash Sale, Conventional
Tax Rate 2.2019
Disclosures Sellers Disclosure
Listing Terms Cash Sale, Conventional
Financing Cash Sale,Conventional
Special Listing Condition Sellers Disclosure
Read Less

Bought with RE/MAX Cinco Ranch
GET MORE INFORMATION




