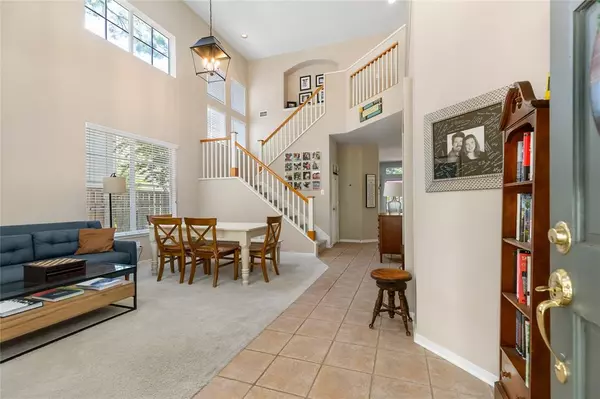For more information regarding the value of a property, please contact us for a free consultation.
73 S Bethany Bend CIR The Woodlands, TX 77382
Want to know what your home might be worth? Contact us for a FREE valuation!

Our team is ready to help you sell your home for the highest possible price ASAP
Key Details
Property Type Single Family Home
Listing Status Sold
Purchase Type For Sale
Square Footage 2,559 sqft
Price per Sqft $201
Subdivision Wdlnds Village Alden Br 36
MLS Listing ID 66150409
Sold Date 09/08/23
Style Traditional
Bedrooms 4
Full Baths 2
Half Baths 1
Year Built 2000
Annual Tax Amount $7,285
Tax Year 2022
Lot Size 7,041 Sqft
Acres 0.1616
Property Description
Welcome to the enchanting Bethany Bend residence nestled in the heart of Alden Bridge. This delightful home boasts four bedrooms, alongside a versatile game room. The classic kitchen features sleek, updated KitchenAid appliances and an inviting island. The open layout of the home ensures an abundance of natural light, creating an inviting and cheerful atmosphere. Unwind in the luxurious Master Suite that opens up to a charming balcony, offering a tranquil retreat. Upstairs, you'll find three additional bedrooms and a private game room, providing ample space for relaxation and entertainment. Downstairs, you will find a serene study nestled in a quiet corner of the home. Conveniently situated close to all that The Woodlands has to offer and the highly-regarded Buckalew Elementary, this home embodies the ideal Woodlands lifestyle. Don't miss the opportunity to make this exceptional property your very own!
Location
State TX
County Montgomery
Area The Woodlands
Rooms
Bedroom Description All Bedrooms Up,Primary Bed - 2nd Floor,Walk-In Closet
Other Rooms Breakfast Room, Family Room, Formal Dining, Formal Living, Gameroom Up, Home Office/Study, Living Area - 1st Floor, Sun Room
Master Bathroom Half Bath, Primary Bath: Jetted Tub, Primary Bath: Separate Shower, Secondary Bath(s): Tub/Shower Combo
Kitchen Kitchen open to Family Room
Interior
Interior Features High Ceiling
Heating Central Gas
Cooling Central Electric
Flooring Carpet, Tile
Fireplaces Number 1
Fireplaces Type Gas Connections, Gaslog Fireplace
Exterior
Exterior Feature Back Yard, Back Yard Fenced, Balcony, Side Yard, Sprinkler System
Parking Features Attached Garage
Garage Spaces 2.0
Roof Type Composition
Private Pool No
Building
Lot Description Subdivision Lot
Story 2
Foundation Slab
Lot Size Range 0 Up To 1/4 Acre
Sewer Public Sewer
Water Public Water, Water District
Structure Type Brick
New Construction No
Schools
Elementary Schools Buckalew Elementary School
Middle Schools Mccullough Junior High School
High Schools The Woodlands High School
School District 11 - Conroe
Others
Senior Community No
Restrictions Deed Restrictions,Restricted
Tax ID 9719-36-06300
Energy Description Ceiling Fans,Energy Star Appliances,High-Efficiency HVAC
Acceptable Financing Cash Sale, Conventional, FHA, Investor, VA
Tax Rate 2.0269
Disclosures Mud, Sellers Disclosure
Listing Terms Cash Sale, Conventional, FHA, Investor, VA
Financing Cash Sale,Conventional,FHA,Investor,VA
Special Listing Condition Mud, Sellers Disclosure
Read Less

Bought with Compass RE Texas, LLC - The Woodlands
GET MORE INFORMATION




