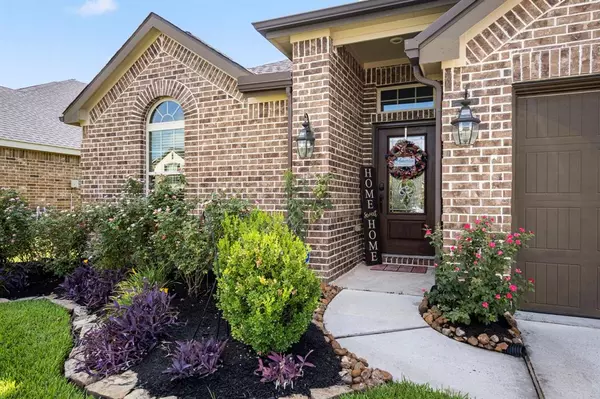For more information regarding the value of a property, please contact us for a free consultation.
31213 Liberty Knoll LN Spring, TX 77386
Want to know what your home might be worth? Contact us for a FREE valuation!

Our team is ready to help you sell your home for the highest possible price ASAP
Key Details
Property Type Single Family Home
Listing Status Sold
Purchase Type For Sale
Square Footage 2,124 sqft
Price per Sqft $167
Subdivision Falls At Imperial Oaks
MLS Listing ID 16471035
Sold Date 09/06/23
Style Traditional
Bedrooms 4
Full Baths 2
HOA Fees $54/ann
HOA Y/N 1
Year Built 2016
Annual Tax Amount $9,039
Tax Year 2022
Lot Size 6,738 Sqft
Acres 0.1547
Property Description
Gorgeous home in the Falls at Imperial Oaks with easy access to 99 and the Woodlands! This home features 4 bedrooms PLUS an office, 2 bathrooms, a 2 car garage, a whole home water softener, and a brick exterior. Enter the home to the foyer and the office will be to the left behind French doors. The formal dining room is just beyond that, adjacent to the kitchen that includes SS appliances, granite countertops, and designer cabinets. The kitchen opens directly into the living room space, making this the perfect floorplan for entertaining family and friends year round. The primary suite includes a massive bedroom and a bathroom with dual sinks, soaking tub, and standalone shower. Three more bedrooms and another bathroom are in another wing of the home for ultimate privacy. Step outside onto the covered patio overlooking the backyard. Zoned to excellent schools and many neighborhood amenities, including pools (walking distance!), splash pads, playgrounds, gym, dog park, & tennis courts.
Location
State TX
County Montgomery
Community The Falls At Imperial Oaks
Area Spring Northeast
Rooms
Bedroom Description All Bedrooms Down
Other Rooms Breakfast Room, Family Room, Formal Dining, Home Office/Study, Utility Room in House
Master Bathroom Primary Bath: Double Sinks, Primary Bath: Separate Shower, Primary Bath: Soaking Tub, Secondary Bath(s): Tub/Shower Combo
Kitchen Breakfast Bar, Kitchen open to Family Room, Pantry
Interior
Interior Features Crown Molding, Fire/Smoke Alarm, High Ceiling
Heating Central Gas
Cooling Central Electric
Flooring Carpet, Tile
Exterior
Exterior Feature Back Yard Fenced, Covered Patio/Deck, Sprinkler System
Parking Features Attached Garage
Garage Spaces 2.0
Garage Description Auto Garage Door Opener
Roof Type Composition
Street Surface Concrete,Curbs,Gutters
Private Pool No
Building
Lot Description Subdivision Lot
Story 1
Foundation Slab
Lot Size Range 0 Up To 1/4 Acre
Water Water District
Structure Type Brick,Cement Board
New Construction No
Schools
Elementary Schools Bradley Elementary School (Conroe)
Middle Schools York Junior High School
High Schools Grand Oaks High School
School District 11 - Conroe
Others
Senior Community No
Restrictions Deed Restrictions
Tax ID 5042-21-08500
Energy Description Attic Fan,Ceiling Fans,High-Efficiency HVAC,Radiant Attic Barrier
Acceptable Financing Cash Sale, Conventional, FHA, VA
Tax Rate 3.0851
Disclosures Mud, Sellers Disclosure
Listing Terms Cash Sale, Conventional, FHA, VA
Financing Cash Sale,Conventional,FHA,VA
Special Listing Condition Mud, Sellers Disclosure
Read Less

Bought with Keller Williams Realty The Woodlands
GET MORE INFORMATION




