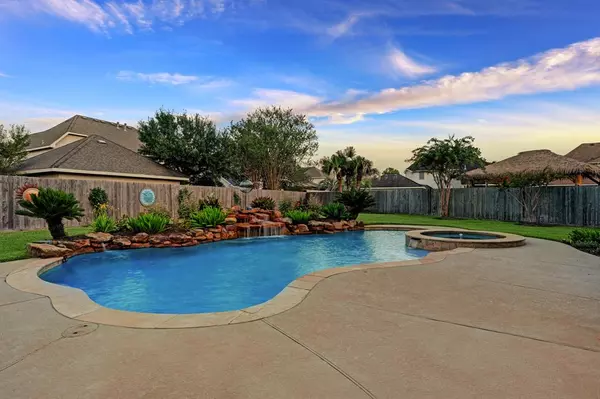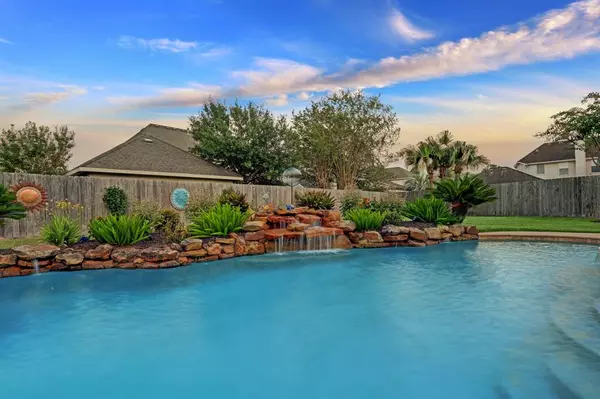For more information regarding the value of a property, please contact us for a free consultation.
2625 Drift Wood LN Seabrook, TX 77586
Want to know what your home might be worth? Contact us for a FREE valuation!

Our team is ready to help you sell your home for the highest possible price ASAP
Key Details
Property Type Single Family Home
Listing Status Sold
Purchase Type For Sale
Square Footage 3,653 sqft
Price per Sqft $164
Subdivision Seabrook Island
MLS Listing ID 67804990
Sold Date 09/01/23
Style Traditional
Bedrooms 5
Full Baths 4
Half Baths 1
HOA Fees $57/ann
HOA Y/N 1
Year Built 2004
Annual Tax Amount $9,633
Tax Year 2022
Lot Size 0.295 Acres
Acres 0.2946
Property Description
BEAUTIFULLY MAINTAINED & UPDATED ONE OWNER HOME WITH OUTDOOR OASIS & 3 CAR GARAGE ON LARGE CUL-DE-SAC LOT! THE INTERIOR GREETS YOU W/ A 2 STORY FOYER, PLANTATION SHUTTERS, CROWN MOLDING & SPECTACULAR STAINED CONCRETE FLOORS THAT FLOW THROUGH THE ENTIRE LIVING AREA INCL. FORMAL LIVING & DINING, BREAKFAST ROOM, DEN W/ FIREPLACE THAT OPENS TO A ISLAND KITCHEN W/ GRANITE COUNTERS, STAINLESS STEEL DBL CONVECTION OVENS & 5 BRNR GAS COOKTOP. THE PRIMARY SUITE FEATURES A COMPLETELY RENOVATED SPA BATH W/ WALK-IN SHOWER & JETTED TUB. 2ND LEVEL OFFERS A HUGE GAMEROOM, 4 LARGE GUEST ROOMS & 2 FULL BATHS. STEP OUTSIDE TO THE OVERSIZED BACKYARD & PICTURESUE OUTDOOR LIVING AREA COMPLETE W/ PERGOLA & OUTDOOR KITCHEN W/ GRILL, SINK, FRIDGE, BAR W/ SEATING FOR 6 & SALTWATER POOL W/ ROCK WATERFALLS. YOU'LL ALSO LOVE THE DRYWALLED & INSULATED 3 CAR GARAGE COMPLETE WITH FULL POOL BATH! WELL MAINTAINED W/ ROOF - 2018, 16 SEER AC'S - 2018, DBL PANE WINDOWS & WATER HEATER - 2016. TRULY A MUST SEE!
Location
State TX
County Harris
Area Clear Lake Area
Rooms
Bedroom Description En-Suite Bath,Primary Bed - 1st Floor,Walk-In Closet
Other Rooms Breakfast Room, Den, Formal Dining, Formal Living, Gameroom Up, Home Office/Study
Master Bathroom Half Bath, Primary Bath: Double Sinks, Primary Bath: Jetted Tub, Primary Bath: Separate Shower, Secondary Bath(s): Tub/Shower Combo
Den/Bedroom Plus 5
Kitchen Breakfast Bar, Island w/o Cooktop, Kitchen open to Family Room, Under Cabinet Lighting
Interior
Interior Features Crown Molding, Window Coverings, Fire/Smoke Alarm, Formal Entry/Foyer, High Ceiling, Wired for Sound
Heating Central Gas
Cooling Central Electric
Flooring Carpet, Concrete, Tile
Fireplaces Number 1
Fireplaces Type Gaslog Fireplace
Exterior
Exterior Feature Back Yard, Back Yard Fenced, Covered Patio/Deck, Outdoor Kitchen, Patio/Deck, Storage Shed
Parking Features Detached Garage, Oversized Garage
Garage Spaces 3.0
Garage Description Auto Garage Door Opener
Pool Gunite, Heated
Roof Type Composition
Street Surface Concrete,Curbs,Gutters
Private Pool Yes
Building
Lot Description Cul-De-Sac, Subdivision Lot
Story 2
Foundation Slab
Lot Size Range 1/4 Up to 1/2 Acre
Sewer Public Sewer
Water Public Water
Structure Type Brick,Cement Board,Wood
New Construction No
Schools
Elementary Schools Ed H White Elementary School
Middle Schools Seabrook Intermediate School
High Schools Clear Falls High School
School District 9 - Clear Creek
Others
HOA Fee Include Recreational Facilities
Senior Community No
Restrictions Deed Restrictions
Tax ID 124-668-004-0017
Ownership Full Ownership
Energy Description Attic Vents,Ceiling Fans,Digital Program Thermostat,HVAC>13 SEER,Insulated/Low-E windows,Insulation - Batt
Acceptable Financing Cash Sale, Conventional, VA
Tax Rate 2.3166
Disclosures Mud, Sellers Disclosure
Listing Terms Cash Sale, Conventional, VA
Financing Cash Sale,Conventional,VA
Special Listing Condition Mud, Sellers Disclosure
Read Less

Bought with eXp Realty LLC
GET MORE INFORMATION




