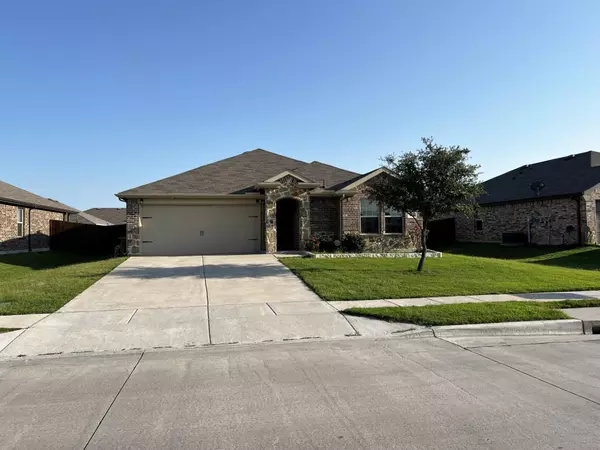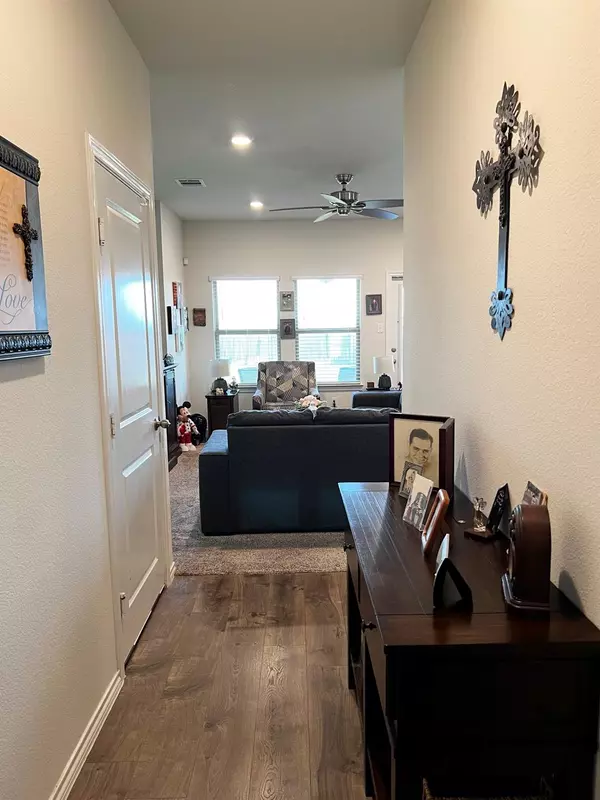For more information regarding the value of a property, please contact us for a free consultation.
208 Mossy Oak Drive Josephine, TX 75189
Want to know what your home might be worth? Contact us for a FREE valuation!

Our team is ready to help you sell your home for the highest possible price ASAP
Key Details
Property Type Single Family Home
Sub Type Single Family Residence
Listing Status Sold
Purchase Type For Sale
Square Footage 1,284 sqft
Price per Sqft $210
Subdivision Magnolia Ph 2
MLS Listing ID 20360151
Sold Date 09/01/23
Style Traditional
Bedrooms 3
Full Baths 2
HOA Fees $20
HOA Y/N Mandatory
Year Built 2019
Annual Tax Amount $5,100
Lot Size 8,624 Sqft
Acres 0.198
Property Description
REDUCED! MOTIVATED SELLER! Super cute & well-maintained home located on a large, premium lot with private back yard! This 3 BR, 2 BA home is located in the growing town of Josephine, TX, with a small town feel yet close to everything in Royse City. This open concept plan connects the Kitchen, Family and Dining nicely, with views to the spacious backyard. This 1-owner home was completed in 2020 & shows pride of ownership. Custom cabinetry in Utility Room for extra storage. Professionally wired for a generator with own circuit! Perfect for families who want to have a big backyard with space and privacy as you do not have any neighbors at your back! Located close to East St for easy ingress, egress in and out of community.
NOTE: VA Approved buyers may be eligible for the VA assumable mortgage at 2.625%
All information here in is approximate - buyer and buyer's agent to verify all information.
Location
State TX
County Collin
Community Community Pool, Community Sprinkler, Greenbelt, Jogging Path/Bike Path, Lake, Park, Playground
Direction I-30E exit on FM 548 toward Royse City. Left on TX-66 - Main Street and right to FM 1777. Left on Mossy Oak Dr, home will be on right.
Rooms
Dining Room 1
Interior
Interior Features Decorative Lighting, Granite Counters, High Speed Internet Available, Kitchen Island, Pantry, Walk-In Closet(s)
Heating Electric, Fireplace(s)
Cooling Ceiling Fan(s), Electric
Flooring Carpet, Ceramic Tile, Luxury Vinyl Plank
Fireplaces Number 1
Fireplaces Type Gas Logs, Gas Starter
Appliance Dishwasher, Disposal, Electric Oven, Electric Range, Electric Water Heater, Microwave
Heat Source Electric, Fireplace(s)
Exterior
Exterior Feature Covered Patio/Porch
Garage Spaces 2.0
Fence Back Yard, Wood
Community Features Community Pool, Community Sprinkler, Greenbelt, Jogging Path/Bike Path, Lake, Park, Playground
Utilities Available City Sewer, City Water, Community Mailbox, Curbs, Individual Water Meter, Overhead Utilities, Phone Available, Underground Utilities
Roof Type Composition
Garage Yes
Building
Lot Description Adjacent to Greenbelt, Few Trees, Interior Lot, Landscaped, Lrg. Backyard Grass, Sprinkler System, Subdivision
Story One
Foundation Slab
Level or Stories One
Structure Type Brick,Wood
Schools
Elementary Schools Mcclendon
Middle Schools Leland Edge
High Schools Community
School District Community Isd
Others
Restrictions Easement(s)
Ownership See tax
Acceptable Financing Cash, Conventional, FHA, VA Loan
Listing Terms Cash, Conventional, FHA, VA Loan
Financing Conventional
Read Less

©2024 North Texas Real Estate Information Systems.
Bought with Manoj Juneja • Monument Realty
GET MORE INFORMATION




