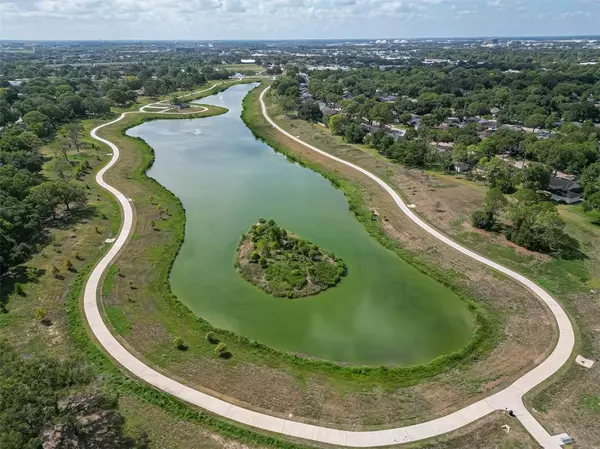For more information regarding the value of a property, please contact us for a free consultation.
1302 El Dorado BLVD Houston, TX 77062
Want to know what your home might be worth? Contact us for a FREE valuation!

Our team is ready to help you sell your home for the highest possible price ASAP
Key Details
Property Type Single Family Home
Listing Status Sold
Purchase Type For Sale
Square Footage 2,234 sqft
Price per Sqft $142
Subdivision Clear Lake City
MLS Listing ID 13337939
Sold Date 08/30/23
Style Ranch,Traditional
Bedrooms 4
Full Baths 2
Half Baths 1
HOA Fees $8/ann
HOA Y/N 1
Year Built 1965
Annual Tax Amount $6,531
Tax Year 2022
Lot Size 0.298 Acres
Acres 0.2984
Property Description
Start every day with this incredible view of Exploration Green Conservancy. This Breezy property offers Hike & Bike trails around the lakes with a variety of Wildlife & vegetation. It is undoubtable one best views in Clear Lake. This 4 bedroom, 2.5 baths home with 2 living & dining area, kitchen & utility room has numerous updates & repairs. In 2023 - Foundation repair w/Lifetime Transferrable Warranty, replace & rerouted sewer lines, remodeled covered patio, repainted interior & exterior w/new fascia boards, 2022 new garage doors & openers, 2021 Installed air scrubber & whole house Air-purification system , new whirlpool ceramic cooktop, 2019- all new gutters, 2018- Tankless water heater, 2017- all new replacement windows, wood grained vinyl floors in living areas, HVAC & roof, 2014 interior waterlines were replaced with PEX plumbing lines. So, if you are looking for a Great Place to Call Home, this Bird Watcher's Paradise is it. Hurry, it will Sell Fast.
Location
State TX
County Harris
Community Clear Lake City
Area Clear Lake Area
Rooms
Bedroom Description All Bedrooms Down
Other Rooms Breakfast Room, Family Room, Formal Dining, Formal Living
Master Bathroom Half Bath, Primary Bath: Shower Only, Secondary Bath(s): Tub/Shower Combo, Vanity Area
Den/Bedroom Plus 4
Kitchen Breakfast Bar, Pantry, Pots/Pans Drawers
Interior
Interior Features Drapes/Curtains/Window Cover, Fire/Smoke Alarm, Formal Entry/Foyer, High Ceiling, Refrigerator Included
Heating Central Gas
Cooling Central Electric
Flooring Carpet, Laminate, Terrazo, Tile, Vinyl Plank
Fireplaces Number 1
Fireplaces Type Freestanding, Gas Connections, Gaslog Fireplace, Wood Burning Fireplace
Exterior
Exterior Feature Back Green Space, Back Yard, Covered Patio/Deck, Not Fenced, Patio/Deck, Private Driveway, Side Yard, Subdivision Tennis Court, Wheelchair Access
Parking Features Detached Garage
Garage Spaces 1.0
Garage Description Auto Garage Door Opener, Single-Wide Driveway
Roof Type Composition
Street Surface Concrete,Curbs,Gutters
Private Pool No
Building
Lot Description Greenbelt
Faces Northwest
Story 1
Foundation Slab
Lot Size Range 1/4 Up to 1/2 Acre
Sewer Public Sewer
Water Public Water, Water District
Structure Type Brick,Cement Board,Wood
New Construction No
Schools
Elementary Schools Clear Lake City Elementary School
Middle Schools Space Center Intermediate School
High Schools Clear Lake High School
School District 9 - Clear Creek
Others
HOA Fee Include Grounds,Recreational Facilities
Senior Community No
Restrictions Deed Restrictions
Tax ID 096-606-000-0711
Ownership Full Ownership
Energy Description Attic Vents,Ceiling Fans,Digital Program Thermostat,HVAC>13 SEER,Insulated/Low-E windows,Insulation - Batt,Insulation - Blown Cellulose
Acceptable Financing Cash Sale, Conventional, FHA, VA
Tax Rate 2.4437
Disclosures Mud, Sellers Disclosure
Listing Terms Cash Sale, Conventional, FHA, VA
Financing Cash Sale,Conventional,FHA,VA
Special Listing Condition Mud, Sellers Disclosure
Read Less

Bought with Gulf Coast Real Estate Experts
GET MORE INFORMATION




