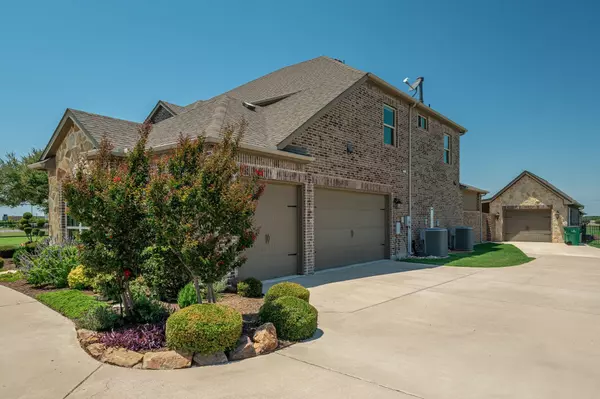For more information regarding the value of a property, please contact us for a free consultation.
1822 Lariat Trail Celina, TX 75009
Want to know what your home might be worth? Contact us for a FREE valuation!

Our team is ready to help you sell your home for the highest possible price ASAP
Key Details
Property Type Single Family Home
Sub Type Single Family Residence
Listing Status Sold
Purchase Type For Sale
Square Footage 4,186 sqft
Price per Sqft $274
Subdivision Dc Ranch Ph 1
MLS Listing ID 20366336
Sold Date 08/29/23
Style Traditional
Bedrooms 4
Full Baths 3
Half Baths 1
HOA Fees $50/ann
HOA Y/N Mandatory
Year Built 2014
Annual Tax Amount $15,018
Lot Size 1.064 Acres
Acres 1.064
Property Description
Immaculately appointed on over an acre in the desirable DC Ranch neighborhood of Celina. Masterfully planned with dual kitchens and two primary suites. Downstairs boasts a secluded suite and spa like bath. Entertain in the gourmet kitchen with quartz double islands which opens into the relaxing den. Send the kids or the parents upstairs to the beautiful contemporary living space with a new kitchen and built in laundry. New insulated flooring adds to the quiet luxury that awaits. The expansive windows keep it light and bright offering views of the backyard oasis at every turn. The lush outdoor space features a private pool, expansive outdoor entertaining area with custom fireplace and hand cut pavers that make way to the outdoor bonus room. Three car garage with commercial grade epoxy floors, garage extension with heating-cooling and an another workshop with outlets for all lawn and garden tools. Walkways, a fenced garden, seasonal blooms and a circular drive. It's all here!
Location
State TX
County Collin
Community Greenbelt, Perimeter Fencing
Direction From Dallas North Tollway exit west to Outer Loop Rd. Turn north on Preston Rd. (Hwy 289), Turn east on CR 134, Right into DC Ranch Rd., Right on to Lariat Trail.
Rooms
Dining Room 3
Interior
Interior Features Built-in Features, Chandelier, Decorative Lighting, Double Vanity, Eat-in Kitchen, Flat Screen Wiring, High Speed Internet Available, Kitchen Island, Pantry, Walk-In Closet(s), In-Law Suite Floorplan
Heating Central, Electric
Cooling Ceiling Fan(s), Central Air, Electric
Flooring Carpet, Stone, Travertine Stone, Wood
Fireplaces Number 2
Fireplaces Type Brick, Family Room, Gas Starter, Outside
Appliance Commercial Grade Range, Dishwasher, Disposal, Gas Cooktop, Ice Maker, Microwave, Double Oven, Plumbed For Gas in Kitchen, Refrigerator, Tankless Water Heater, Vented Exhaust Fan
Heat Source Central, Electric
Laundry Gas Dryer Hookup, Utility Room, Full Size W/D Area, Stacked W/D Area
Exterior
Exterior Feature Balcony, Covered Patio/Porch, Fire Pit, Rain Gutters, Lighting, Permeable Paving, Private Yard, Uncovered Courtyard
Garage Spaces 5.0
Fence Perimeter, Wrought Iron
Pool In Ground, Outdoor Pool
Community Features Greenbelt, Perimeter Fencing
Utilities Available Aerobic Septic, Cable Available, City Water, Individual Gas Meter, Individual Water Meter, Propane, Underground Utilities
Roof Type Composition
Garage Yes
Private Pool 1
Building
Lot Description Acreage, Corner Lot, Landscaped, Lrg. Backyard Grass, Many Trees, Sprinkler System, Subdivision
Story Two
Foundation Slab
Level or Stories Two
Structure Type Brick,Frame
Schools
Elementary Schools Marcy Lykins
High Schools Celina
School District Celina Isd
Others
Restrictions Other
Ownership Teters
Acceptable Financing Cash, Conventional
Listing Terms Cash, Conventional
Financing Private
Read Less

©2024 North Texas Real Estate Information Systems.
Bought with Matthew Keeton • Coldwell Banker Realty Frisco
GET MORE INFORMATION




