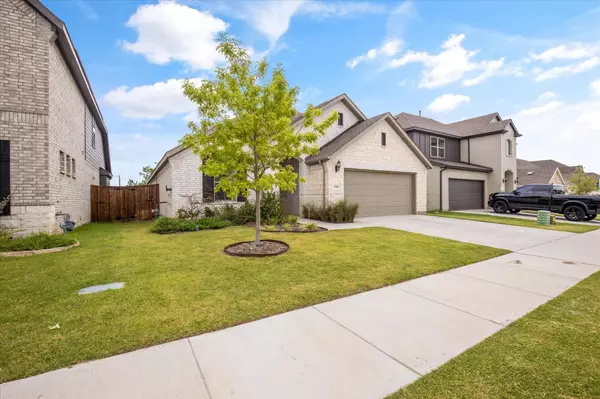For more information regarding the value of a property, please contact us for a free consultation.
7600 Rhyner Way Fort Worth, TX 76137
Want to know what your home might be worth? Contact us for a FREE valuation!

Our team is ready to help you sell your home for the highest possible price ASAP
Key Details
Property Type Single Family Home
Sub Type Single Family Residence
Listing Status Sold
Purchase Type For Sale
Square Footage 1,970 sqft
Price per Sqft $190
Subdivision Parkwood Hill Add
MLS Listing ID 20380977
Sold Date 08/07/23
Bedrooms 3
Full Baths 2
HOA Fees $50/ann
HOA Y/N Mandatory
Year Built 2020
Annual Tax Amount $9,605
Lot Size 6,011 Sqft
Acres 0.138
Property Description
A stunning residence in the vibrant city of Fort Worth. This meticulous home offers a perfect blend of modern elegance and comfortable living! The abundance of natural light in the open concept space highlights the finishes and contemporary design throughout. The chef-inspired kitchen is a true centerpiece, with top-of-the-line SS appliances, quartz countertops, ample cabinet space, and a breakfast bar. Generously sized master suite; a walk-in closet, and luxurious ensuite bathroom features dual sinks and a separate shower. Two additional bedrooms and bathroom provide ample space for guests. There’s a flex-office nearby to work-play at home. Outdoors a private backyard oasis, ideal for entertaining with a natural gas hookup! Whether it's relaxing on the extended covered patio, enjoying a BBQ with friends, or simply basking in the Texas sunshine. With its exceptional design, modern features, and desirable location, this property is ready to welcome you home. Schedule your showing today!
Location
State TX
County Tarrant
Direction Please follow GPS
Rooms
Dining Room 1
Interior
Interior Features Kitchen Island, Open Floorplan, Walk-In Closet(s)
Heating Central
Cooling Ceiling Fan(s), Central Air
Fireplaces Number 1
Fireplaces Type Living Room
Appliance Disposal, Gas Cooktop, Microwave
Heat Source Central
Exterior
Garage Spaces 2.0
Fence Wood
Utilities Available Asphalt, Cable Available, Sidewalk
Garage Yes
Building
Story One
Level or Stories One
Schools
Elementary Schools Parkglen
Middle Schools Hillwood
High Schools Central
School District Keller Isd
Others
Ownership Chandry Dunlap
Acceptable Financing Cash, Conventional, FHA, VA Loan
Listing Terms Cash, Conventional, FHA, VA Loan
Financing Conventional
Read Less

©2024 North Texas Real Estate Information Systems.
Bought with Hillary Roberts • Real Sense Real Estate
GET MORE INFORMATION




