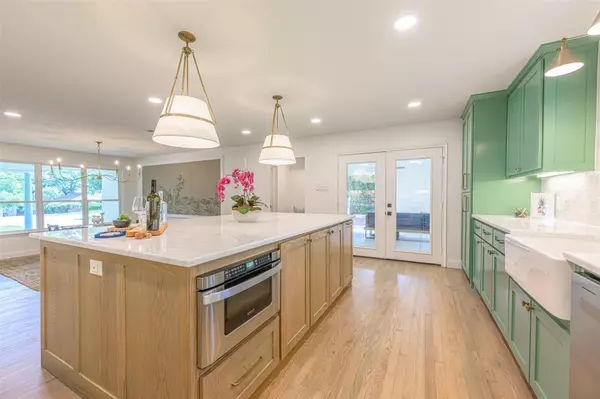For more information regarding the value of a property, please contact us for a free consultation.
3917 Floyd Drive Fort Worth, TX 76116
Want to know what your home might be worth? Contact us for a FREE valuation!

Our team is ready to help you sell your home for the highest possible price ASAP
Key Details
Property Type Single Family Home
Sub Type Single Family Residence
Listing Status Sold
Purchase Type For Sale
Square Footage 2,410 sqft
Price per Sqft $315
Subdivision Ridglea Hills Add
MLS Listing ID 20383835
Sold Date 08/07/23
Style Ranch
Bedrooms 4
Full Baths 2
Half Baths 1
HOA Y/N None
Year Built 1952
Annual Tax Amount $10,426
Lot Size 0.450 Acres
Acres 0.45
Property Description
Situated on an oversized lot, this thoughtfully renovated home will overwhelm you! Walk along the long covered front porch leading you into the inviting entryway. The gorgeous hardwoods extend into every area of this home. The 9 foot ceilings create so much space along with such a lovely flow This home is perfect for entertaining large groups or keeping it cozy in front of the fireplace. The restored original wallpaper in the dining room will wow you and the fresh wallpaper updates will keep your friends and family talking! You'll love cooking on the 36 inch gas range while mingling around the 8 x 5 island. The lighting and large fan on the backyard patio invites many ways to enjoy your backyard. The primary bedroom has a fireplace and original details leading into the serene en-suite bathroom. The large closet with Elfa shelving and laundry room will make for easy mornings! You can enjoy peace of mind with new windows, lighting, garage doors and updated HVAC, Electrical and plumbing.
Location
State TX
County Tarrant
Community Fishing, Lake, Park, Playground
Direction From Camp Bowie head south on Clayton Road East. Turn right on Floyd. Your new home will be on the right.
Rooms
Dining Room 1
Interior
Interior Features Built-in Features, Cable TV Available, Chandelier, Decorative Lighting, Double Vanity, Eat-in Kitchen, High Speed Internet Available, Kitchen Island, Natural Woodwork, Open Floorplan, Pantry, Walk-In Closet(s), Other
Heating Central, Fireplace(s), Natural Gas
Cooling Attic Fan, Ceiling Fan(s), Central Air, Electric
Flooring Hardwood, Marble, Tile
Fireplaces Number 2
Fireplaces Type Bedroom, Brick, Family Room, Gas, Master Bedroom, Wood Burning
Appliance Built-in Gas Range, Dishwasher, Disposal, Electric Water Heater, Gas Oven, Gas Range, Microwave, Convection Oven, Plumbed For Gas in Kitchen, Tankless Water Heater, Vented Exhaust Fan
Heat Source Central, Fireplace(s), Natural Gas
Laundry Electric Dryer Hookup, Washer Hookup
Exterior
Exterior Feature Covered Patio/Porch, Rain Gutters, Lighting, Outdoor Living Center
Garage Spaces 2.0
Fence Chain Link, Gate, Wrought Iron
Community Features Fishing, Lake, Park, Playground
Utilities Available Cable Available, City Sewer, City Water, Curbs, Electricity Connected, Individual Gas Meter, Individual Water Meter, Natural Gas Available, Phone Available
Roof Type Composition
Garage Yes
Building
Lot Description Landscaped, Lrg. Backyard Grass, Sprinkler System
Story One
Foundation Pillar/Post/Pier
Level or Stories One
Structure Type Brick
Schools
Elementary Schools Ridgleahil
Middle Schools Monnig
High Schools Arlngtnhts
School District Fort Worth Isd
Others
Ownership Of Record
Acceptable Financing Cash, Conventional
Listing Terms Cash, Conventional
Financing Conventional
Special Listing Condition Owner/ Agent
Read Less

©2024 North Texas Real Estate Information Systems.
Bought with Justus Carlile • Makin' Moves Realty LLC
GET MORE INFORMATION




