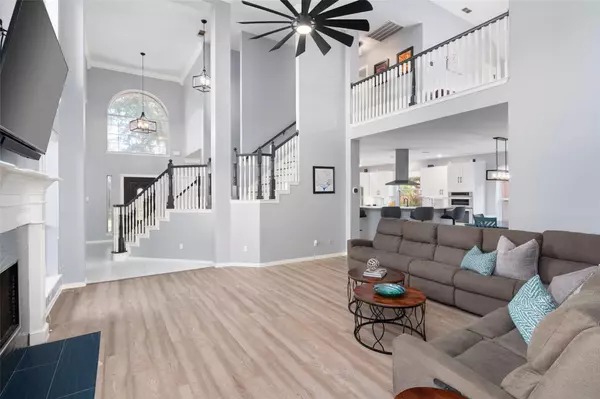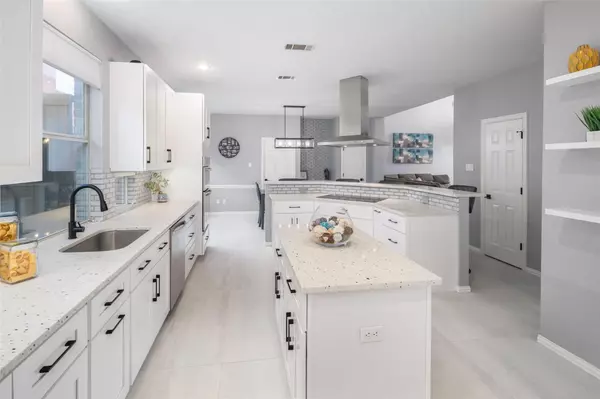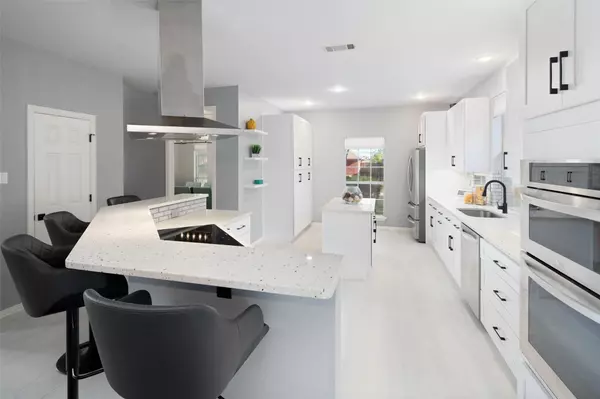For more information regarding the value of a property, please contact us for a free consultation.
2633 Deep Valley Trail Carrollton, TX 75007
Want to know what your home might be worth? Contact us for a FREE valuation!

Our team is ready to help you sell your home for the highest possible price ASAP
Key Details
Property Type Single Family Home
Sub Type Single Family Residence
Listing Status Sold
Purchase Type For Sale
Square Footage 3,301 sqft
Price per Sqft $204
Subdivision Oak Creek Estates Ph Ii
MLS Listing ID 20356204
Sold Date 07/31/23
Style Traditional
Bedrooms 4
Full Baths 3
Half Baths 1
HOA Fees $20/ann
HOA Y/N Mandatory
Year Built 1994
Annual Tax Amount $10,311
Lot Size 7,840 Sqft
Acres 0.18
Property Description
Offer Deadline 6:00 pm Monday, July 10th! Upgrades and updates galore in this stunning 4 bedrooms, 3.5 bath home in highly desirable Oak Creek Estates! The moment you walk through the door, you will see all the care that went into this home. The two-story entry welcomes you to two formal areas. Tons of natural light in the spacious family room with an open concept to the enormous kitchen with a Bosch 36” induction stove top, professional vent, soft closing Canadian Maple cabinets with tons of storage, counter space, and stainless-steel appliances. Secluded primary suite with a retreat-like large bath including a walk-in shower, large closet, and direct access to the pool area. 3 additional generous-sized bedrooms up with one having an en suite. The pool and outdoor space are perfect for relaxing and unwinding. Location is just minutes to George Bush & DNT, which puts you close to everything! Enjoy the amenities of the Oak Creek Community- tennis, parks, and playground.
Location
State TX
County Denton
Community Greenbelt, Jogging Path/Bike Path, Park, Sidewalks
Direction From the DNT take the W Park Blvd Exit, turn Right onto W Park Blvd, Left onto Marsh Ln, Left onto Oak Creek Dr, Right onto Peppertree Dr and Left onto Deep Valley Trail. The home will be on your left.
Rooms
Dining Room 2
Interior
Interior Features Cable TV Available, Decorative Lighting, Eat-in Kitchen, High Speed Internet Available, Kitchen Island, Walk-In Closet(s)
Heating Central, ENERGY STAR Qualified Equipment, ENERGY STAR/ACCA RSI Qualified Installation, Natural Gas
Cooling Ceiling Fan(s), Central Air, Electric
Flooring Luxury Vinyl Plank
Fireplaces Number 1
Fireplaces Type Family Room, Gas
Appliance Commercial Grade Vent, Dishwasher, Disposal, Electric Cooktop, Electric Oven, Refrigerator
Heat Source Central, ENERGY STAR Qualified Equipment, ENERGY STAR/ACCA RSI Qualified Installation, Natural Gas
Laundry Electric Dryer Hookup, Utility Room, Full Size W/D Area, Washer Hookup
Exterior
Exterior Feature Rain Gutters, Lighting, Storage
Garage Spaces 2.0
Fence Back Yard, Fenced, Wood
Pool Heated, In Ground, Pool Sweep, Pool/Spa Combo, Water Feature
Community Features Greenbelt, Jogging Path/Bike Path, Park, Sidewalks
Utilities Available All Weather Road, Cable Available, City Sewer, City Water, Curbs, Electricity Connected, Individual Gas Meter, Individual Water Meter
Roof Type Composition
Garage Yes
Private Pool 1
Building
Lot Description Few Trees, Interior Lot, Landscaped, Lrg. Backyard Grass, Sprinkler System, Subdivision
Story Two
Foundation Slab
Level or Stories Two
Structure Type Brick
Schools
Elementary Schools Homestead
Middle Schools Arbor Creek
High Schools Hebron
School District Lewisville Isd
Others
Restrictions Unknown Encumbrance(s)
Ownership Of Record
Acceptable Financing Cash, Conventional, VA Loan
Listing Terms Cash, Conventional, VA Loan
Financing Conventional
Read Less

©2024 North Texas Real Estate Information Systems.
Bought with Angel Young • EXP REALTY
GET MORE INFORMATION




