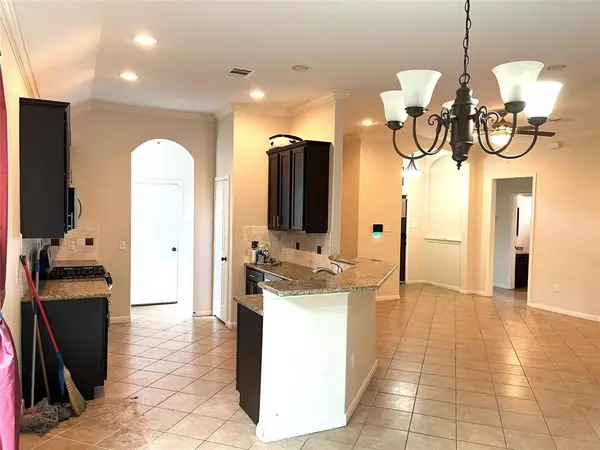For more information regarding the value of a property, please contact us for a free consultation.
4005 Sterling ST Houston, TX 77051
Want to know what your home might be worth? Contact us for a FREE valuation!

Our team is ready to help you sell your home for the highest possible price ASAP
Key Details
Property Type Single Family Home
Listing Status Sold
Purchase Type For Sale
Square Footage 1,554 sqft
Price per Sqft $138
Subdivision Sunnyside Courts
MLS Listing ID 45435467
Sold Date 07/25/23
Style Traditional
Bedrooms 3
Full Baths 2
Year Built 2016
Annual Tax Amount $5,246
Tax Year 2022
Lot Size 5,225 Sqft
Acres 0.1199
Property Description
Spacious 1 story with open floorplan boasts a kitchen with 42" cabinets, granite counter-tops, stone title back-splash. Master bedroom has a garden tub and a separate shower, double sinks w/ granite counters, his & her's separate walk-in closets. Additional bedrooms are bright and spacious. Other than a little TLC, (carpet, paint, microwave, cleaning) this house is a gem waiting for the next homeowner. The under market price reflects TLC needed - CMA provided on request. County tax appraisal and market value is attached in listing documents. **No HOA** Only a few minutes away from downtown, medical center and highway 610 and 288.
Location
State TX
County Harris
Area Medical Center South
Rooms
Bedroom Description All Bedrooms Down,Walk-In Closet
Other Rooms 1 Living Area, Breakfast Room, Family Room, Utility Room in House
Master Bathroom Primary Bath: Double Sinks, Primary Bath: Separate Shower, Primary Bath: Soaking Tub
Kitchen Breakfast Bar, Kitchen open to Family Room, Pantry
Interior
Interior Features Drapes/Curtains/Window Cover, Fire/Smoke Alarm, High Ceiling, Prewired for Alarm System
Heating Central Gas
Cooling Central Electric
Flooring Carpet, Laminate, Tile
Fireplaces Number 1
Fireplaces Type Gas Connections
Exterior
Exterior Feature Back Yard Fenced, Covered Patio/Deck
Parking Features Attached Garage
Garage Spaces 2.0
Roof Type Composition
Street Surface Asphalt
Private Pool No
Building
Lot Description Subdivision Lot
Story 1
Foundation Slab
Lot Size Range 0 Up To 1/4 Acre
Sewer Public Sewer
Water Public Water
Structure Type Brick,Cement Board
New Construction No
Schools
Elementary Schools Bastian Elementary School
Middle Schools Attucks Middle School
High Schools Worthing High School
School District 27 - Houston
Others
Senior Community No
Restrictions Deed Restrictions
Tax ID 064-168-021-0016
Energy Description Attic Vents,Ceiling Fans,Digital Program Thermostat,Insulated/Low-E windows,Radiant Attic Barrier
Acceptable Financing Cash Sale, Conventional, FHA, VA
Tax Rate 2.2019
Disclosures Sellers Disclosure
Listing Terms Cash Sale, Conventional, FHA, VA
Financing Cash Sale,Conventional,FHA,VA
Special Listing Condition Sellers Disclosure
Read Less

Bought with Realty Associates
GET MORE INFORMATION




