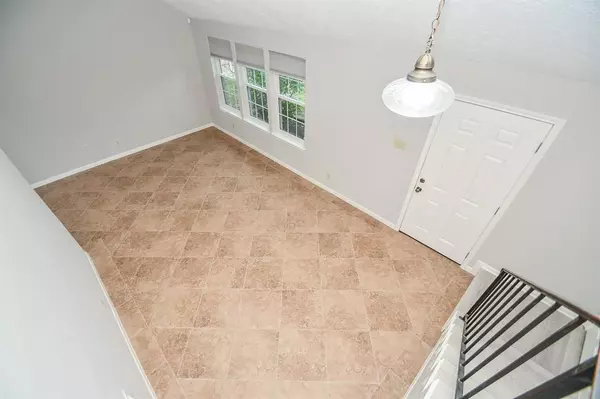For more information regarding the value of a property, please contact us for a free consultation.
19342 Leafwood LN Houston, TX 77084
Want to know what your home might be worth? Contact us for a FREE valuation!

Our team is ready to help you sell your home for the highest possible price ASAP
Key Details
Property Type Single Family Home
Listing Status Sold
Purchase Type For Sale
Square Footage 1,885 sqft
Price per Sqft $143
Subdivision Westlake Sec 01
MLS Listing ID 75578441
Sold Date 07/17/23
Style Traditional
Bedrooms 4
Full Baths 2
Half Baths 1
HOA Fees $45/ann
HOA Y/N 1
Year Built 1973
Annual Tax Amount $4,447
Tax Year 2021
Lot Size 8,450 Sqft
Acres 0.194
Property Description
**Multiple Offers Deadline: Submit the highest and best offer by 4/18 at 1PM** Stunningly remodeled 1st floor with popular Sherwin Williams Agreeable Grey paint - plenty of entertaining space complete with living, family, formal dining, plus a breakfast area off of the completely updated kitchen.The kitchen is chef ready with bright white cabinets, quartz counters, brand new stainless steel apps, luxurious pull out spice cabinets. 2nd floor updated with luxury vinyl plank - NO carpet. Roomy primary suite has a huge walk-in closet and en-suite bath. There are three ample sized additional bedrooms and another full bath to accommodate all guests! Outdoor entertaining is a breeze with a massive covered patio with ceiling fans, the beautifully shaded backyard filled with mature trees and the privacy of NO backyard neighbors. Brand new West Park Preserve Park, easy access to I-10, 8, 90 and <15 min all the eateries, shopping and play at Katy Mills, City Center and LaCenterra. LOW tax rate.
Location
State TX
County Harris
Area Katy - North
Rooms
Bedroom Description All Bedrooms Up,En-Suite Bath,Primary Bed - 2nd Floor,Walk-In Closet
Other Rooms Breakfast Room, Family Room, Formal Living, Kitchen/Dining Combo, Living Area - 1st Floor, Utility Room in Garage
Master Bathroom Half Bath, Primary Bath: Shower Only, Secondary Bath(s): Tub/Shower Combo, Vanity Area
Den/Bedroom Plus 4
Kitchen Breakfast Bar, Kitchen open to Family Room, Pantry, Pots/Pans Drawers
Interior
Interior Features Crown Molding, Fire/Smoke Alarm, High Ceiling, Refrigerator Included
Heating Central Electric, Zoned
Cooling Central Electric, Zoned
Flooring Tile, Vinyl Plank
Fireplaces Number 1
Fireplaces Type Wood Burning Fireplace
Exterior
Exterior Feature Back Yard Fenced, Covered Patio/Deck, Private Driveway, Sprinkler System
Parking Features Attached Garage
Garage Spaces 2.0
Garage Description Auto Garage Door Opener, Double-Wide Driveway
Roof Type Composition
Street Surface Concrete,Curbs,Gutters
Private Pool No
Building
Lot Description Subdivision Lot
Faces South
Story 2
Foundation Slab
Lot Size Range 0 Up To 1/4 Acre
Sewer Public Sewer
Water Public Water, Water District
Structure Type Brick,Wood
New Construction No
Schools
Elementary Schools Mayde Creek Elementary School
Middle Schools Mayde Creek Junior High School
High Schools Mayde Creek High School
School District 30 - Katy
Others
Senior Community No
Restrictions Deed Restrictions
Tax ID 105-883-000-0003
Energy Description Ceiling Fans,Digital Program Thermostat,Insulated Doors,Insulated/Low-E windows
Acceptable Financing Cash Sale, Conventional, FHA, Investor, VA
Tax Rate 2.4758
Disclosures Exclusions, Mud, Sellers Disclosure
Listing Terms Cash Sale, Conventional, FHA, Investor, VA
Financing Cash Sale,Conventional,FHA,Investor,VA
Special Listing Condition Exclusions, Mud, Sellers Disclosure
Read Less

Bought with Reimage Properties & Investments, LLC.
GET MORE INFORMATION




