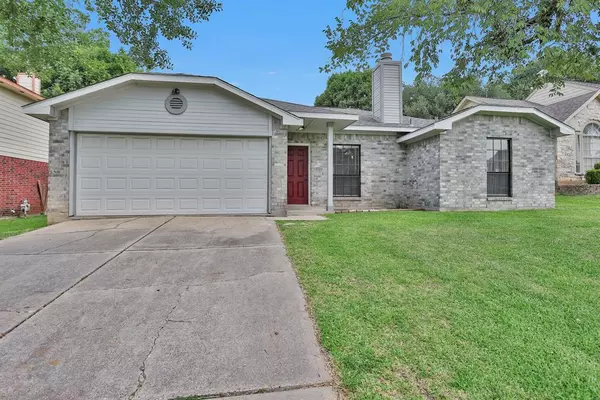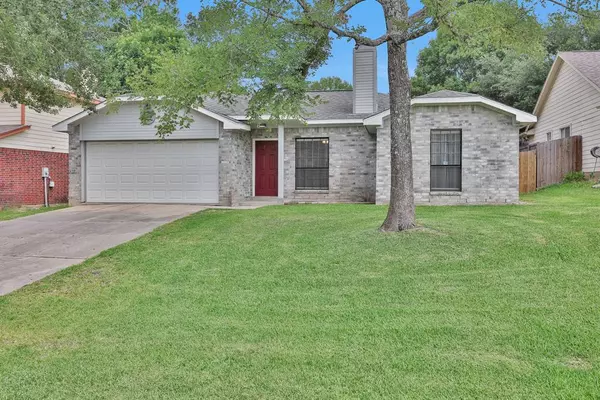For more information regarding the value of a property, please contact us for a free consultation.
12050 La Salle River RD Conroe, TX 77304
Want to know what your home might be worth? Contact us for a FREE valuation!

Our team is ready to help you sell your home for the highest possible price ASAP
Key Details
Property Type Single Family Home
Listing Status Sold
Purchase Type For Sale
Square Footage 1,232 sqft
Price per Sqft $183
Subdivision La Salle Crossing 01 Westlake
MLS Listing ID 22032210
Sold Date 07/25/23
Style Traditional
Bedrooms 3
Full Baths 2
HOA Fees $25/ann
HOA Y/N 1
Year Built 1985
Annual Tax Amount $4,167
Tax Year 2022
Lot Size 6,250 Sqft
Acres 0.1435
Property Description
Looking for a fantastic property with easy maintenance and move-in ready? Look no further! This 3 bedroom, 2 bath, 1 story home is located in La Salle Crossing subdivision in Westlake, just off 105 minutes from Lake Conroe! Inside is an open layout with the kitchen and dining combined that opens to the living space with a beautiful gas log fireplace. The kitchen features white cabinets, raised ceilings, granite counters and stainless steel appliances. The master suite has elevated ceilings and an updated ensuite with double sinks and a large walk-in shower with floor to ceiling tile. Both guest bedrooms have ceiling fans and walk-in closets. The backyard is completely fenced with luscious green grass, plenty of space for a pool. La Salle Crossing in Westlake is a small community with a low HOA fee, a community park and lakes. It’s conveniently located close to shopping, restaurants and I45. Don't miss out on this rare find at a rare price
Location
State TX
County Montgomery
Area Lake Conroe Area
Rooms
Bedroom Description All Bedrooms Down,En-Suite Bath,Primary Bed - 1st Floor
Other Rooms Kitchen/Dining Combo, Living Area - 1st Floor, Utility Room in House
Master Bathroom Primary Bath: Double Sinks, Primary Bath: Shower Only
Den/Bedroom Plus 3
Kitchen Kitchen open to Family Room
Interior
Interior Features Drapes/Curtains/Window Cover, Fire/Smoke Alarm
Heating Central Gas
Cooling Central Electric
Fireplaces Number 1
Fireplaces Type Gas Connections, Gaslog Fireplace
Exterior
Exterior Feature Back Yard, Back Yard Fenced
Parking Features Attached Garage
Garage Spaces 2.0
Garage Description Double-Wide Driveway
Roof Type Composition
Private Pool No
Building
Lot Description Subdivision Lot
Story 1
Foundation Slab
Lot Size Range 0 Up To 1/4 Acre
Water Water District
Structure Type Brick,Cement Board,Wood
New Construction No
Schools
Elementary Schools Gordon Reed Elementary School
Middle Schools Peet Junior High School
High Schools Conroe High School
School District 11 - Conroe
Others
Senior Community No
Restrictions Deed Restrictions
Tax ID 6465-00-18700
Ownership Full Ownership
Energy Description Ceiling Fans,Digital Program Thermostat
Acceptable Financing Cash Sale, Conventional, FHA, VA
Tax Rate 2.7021
Disclosures Exclusions, Sellers Disclosure
Listing Terms Cash Sale, Conventional, FHA, VA
Financing Cash Sale,Conventional,FHA,VA
Special Listing Condition Exclusions, Sellers Disclosure
Read Less

Bought with CB&A, Realtors
GET MORE INFORMATION




