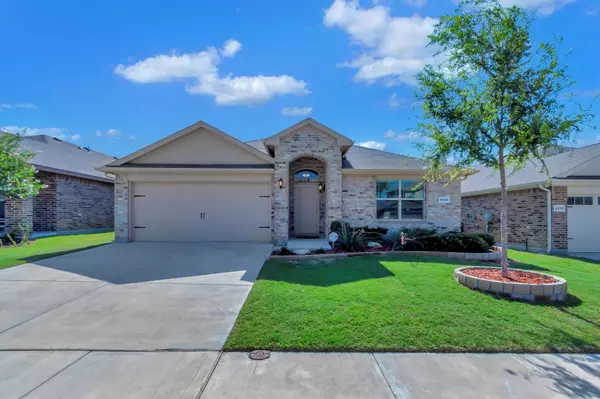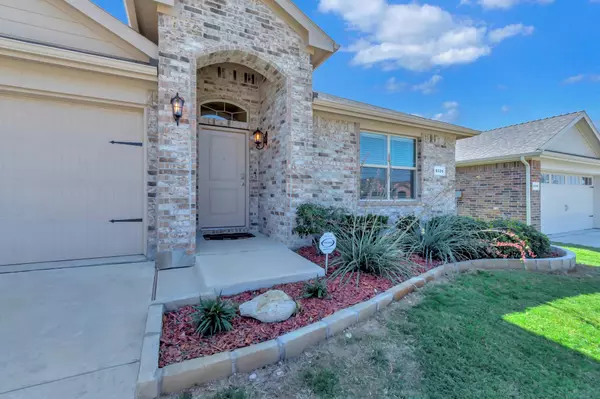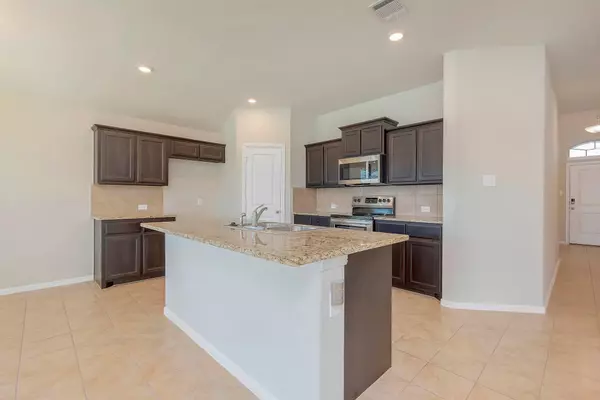For more information regarding the value of a property, please contact us for a free consultation.
9320 Castorian Drive Fort Worth, TX 76131
Want to know what your home might be worth? Contact us for a FREE valuation!

Our team is ready to help you sell your home for the highest possible price ASAP
Key Details
Property Type Single Family Home
Sub Type Single Family Residence
Listing Status Sold
Purchase Type For Sale
Square Footage 1,538 sqft
Price per Sqft $201
Subdivision Watersbend South
MLS Listing ID 20373369
Sold Date 07/24/23
Bedrooms 4
Full Baths 2
HOA Fees $16
HOA Y/N Mandatory
Year Built 2019
Annual Tax Amount $5,368
Lot Size 5,749 Sqft
Acres 0.132
Property Description
Charming and well-maintained home in desirable Watersbend in North Fort Worth. This 4 bedroom, 2 bath home has lovely landscaping, a gourmet kitchen for the chef in the family, and spacious open concept. In addition to the great layout and lush outdoor space, this home comes with plenty of community amenities including a walk around the corner to the community pool. Just minutes to three major grocery stores, dining, and shopping. New carpet & microwave June 2023. Schedule your showing soon. Buyer and buyer's agent to verify all information.
Location
State TX
County Tarrant
Community Community Pool, Jogging Path/Bike Path, Playground, Sidewalks
Direction From Starbucks on 287: Turn right onto US-287 BUS SN Saginaw Blvd Pass by Starbucks (on the right Turn left onto E Bailey Boswell Rd, Turn left onto Wagley Robertson Rd, Turn right onto High Summit Trl, Turn left onto Castorian Dr Destination will be on the right.
Rooms
Dining Room 1
Interior
Interior Features Cable TV Available, Granite Counters, High Speed Internet Available, Kitchen Island, Open Floorplan, Smart Home System, Walk-In Closet(s)
Heating Central, Electric
Cooling Ceiling Fan(s), Central Air
Flooring Carpet, Tile
Appliance Dishwasher, Electric Range, Microwave, Other
Heat Source Central, Electric
Laundry Electric Dryer Hookup, Utility Room
Exterior
Exterior Feature Covered Patio/Porch
Garage Spaces 2.0
Fence Wood
Community Features Community Pool, Jogging Path/Bike Path, Playground, Sidewalks
Utilities Available Cable Available, City Sewer, City Water, Curbs, Sidewalk
Roof Type Composition,Shingle
Garage Yes
Building
Lot Description Landscaped, Sprinkler System
Story One
Foundation Slab
Level or Stories One
Structure Type Brick
Schools
Elementary Schools Comanche Springs
Middle Schools Prairie Vista
High Schools Saginaw
School District Eagle Mt-Saginaw Isd
Others
Restrictions Deed
Ownership Sue Beck
Acceptable Financing Cash, Conventional, FHA, VA Loan
Listing Terms Cash, Conventional, FHA, VA Loan
Financing Cash
Special Listing Condition Deed Restrictions
Read Less

©2024 North Texas Real Estate Information Systems.
Bought with Amber Riddle • Ebby Halliday, REALTORS
GET MORE INFORMATION




