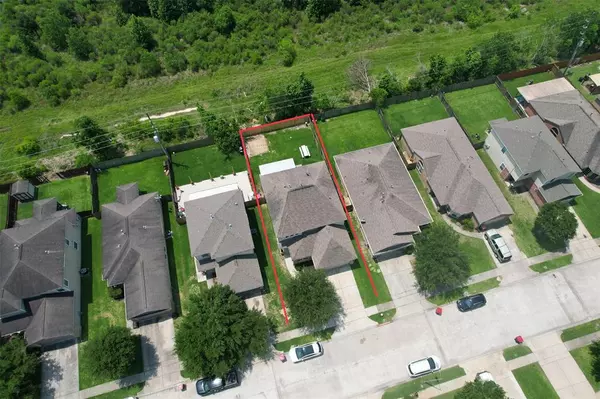For more information regarding the value of a property, please contact us for a free consultation.
9626 Barr Spring DR Humble, TX 77396
Want to know what your home might be worth? Contact us for a FREE valuation!

Our team is ready to help you sell your home for the highest possible price ASAP
Key Details
Property Type Single Family Home
Listing Status Sold
Purchase Type For Sale
Square Footage 2,397 sqft
Price per Sqft $123
Subdivision Woodland Pines Sec 06
MLS Listing ID 52117986
Sold Date 07/21/23
Style Traditional
Bedrooms 4
Full Baths 3
Half Baths 1
HOA Fees $29/ann
HOA Y/N 1
Year Built 2010
Annual Tax Amount $6,451
Tax Year 2022
Lot Size 5,400 Sqft
Acres 0.124
Property Description
Welcome to this lovely aesthetically pleasing 2 story home located in the community of Woodland PINES This home has an open-concept design, and high ceilings. The kitchen flows to the spacious family room & dining area, which is great for entertaining. Some features of the kitchen are; granite countertops, stainless steel appliances & a walk-in pantry. The primary suite features a dual-sink vanity, shower & walk-in closet. The covered patio viewing the spacious backyard is a perfect place to have your morning cup of coffee, and also great space to add an outdoor area for family gatherings. Residents of WOODLAND PINES enjoy numerous amenities that include a resort-style pool, playgrounds, conveniently located within walking distance - You will have every opportunity to relax while also IS CLOSE TO GEORGE BUSH AIRPORT - 99 GRAND PARKWAY ,59 BELT WAY 8 - Don't miss this one, contact to schedule a tour!
Location
State TX
County Harris
Area Humble Area East
Rooms
Bedroom Description Primary Bed - 1st Floor,Walk-In Closet
Other Rooms Utility Room in House
Master Bathroom Primary Bath: Separate Shower
Kitchen Breakfast Bar, Kitchen open to Family Room, Pantry
Interior
Interior Features Crown Molding, Drapes/Curtains/Window Cover
Heating Central Gas
Cooling Central Electric
Flooring Laminate
Fireplaces Number 1
Fireplaces Type Mock Fireplace
Exterior
Parking Features Attached Garage
Garage Spaces 2.0
Roof Type Composition
Street Surface Asphalt
Private Pool No
Building
Lot Description Cleared
Story 2
Foundation Slab
Lot Size Range 0 Up To 1/4 Acre
Water Water District
Structure Type Stone,Vinyl,Wood
New Construction No
Schools
Elementary Schools River Pines Elementary School
Middle Schools Ross Sterling Middle School
High Schools Humble High School
School District 29 - Humble
Others
HOA Fee Include Grounds
Senior Community No
Restrictions Deed Restrictions
Tax ID 129-313-002-0004
Energy Description HVAC>13 SEER,Insulated/Low-E windows
Acceptable Financing Cash Sale, Conventional, FHA, USDA Loan, VA
Tax Rate 2.7962
Disclosures Sellers Disclosure
Green/Energy Cert Energy Star Qualified Home
Listing Terms Cash Sale, Conventional, FHA, USDA Loan, VA
Financing Cash Sale,Conventional,FHA,USDA Loan,VA
Special Listing Condition Sellers Disclosure
Read Less

Bought with eXp Realty LLC
GET MORE INFORMATION




