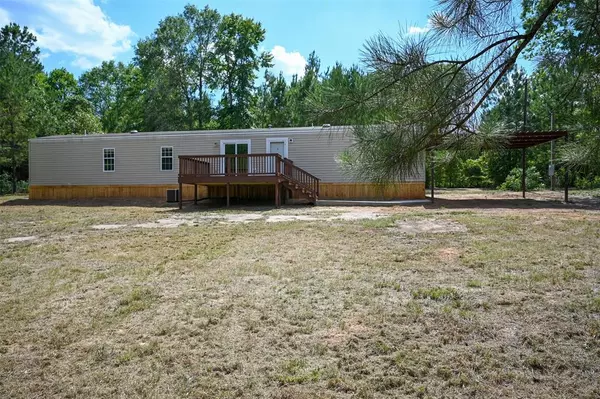For more information regarding the value of a property, please contact us for a free consultation.
391 Deer Country Chester, TX 75936
Want to know what your home might be worth? Contact us for a FREE valuation!

Our team is ready to help you sell your home for the highest possible price ASAP
Key Details
Property Type Manufactured Home
Sub Type Manufactured
Listing Status Sold
Purchase Type For Sale
Square Footage 1,216 sqft
Price per Sqft $135
Subdivision Chester 100
MLS Listing ID 83873080
Sold Date 07/20/23
Style Traditional
Bedrooms 3
Full Baths 2
Year Built 2010
Annual Tax Amount $1,167
Tax Year 2021
Lot Size 5.680 Acres
Acres 5.68
Property Description
This country property offers a recently remodeled 3BR/2BA manufactured home, huge metal barn complex, & several other outbuildings, all set on 5.68 pretty acres located just outside the small community of Chester. The home was constructed in 2010 offers 1,216sf features all new kitchen appliances, new bathroom vanities & fixtures, fresh paint throughout, an elevated 16x12 wood rear and front entry deck with paved landings, & a newly built two-car carport. Inside there's a 14x12 master suite with combo tub/shower & large closets, new French door opening to rear deck, & an indoor utility room with electric W/D hookups. Outback is a huge 76'x32' metal barn with 38'x18' shed offering water and electricity. Several other useful storage buildings are located on site. A second home site has electricity & water already installed. Land is rolling terrain features a small ravine w/potential lake building site.
Location
State TX
County Tyler
Area Polk County North
Rooms
Bedroom Description All Bedrooms Down,En-Suite Bath,Primary Bed - 1st Floor,Split Plan,Walk-In Closet
Other Rooms Den, Kitchen/Dining Combo, Utility Room in House
Master Bathroom Primary Bath: Tub/Shower Combo, Secondary Bath(s): Tub/Shower Combo, Vanity Area
Den/Bedroom Plus 3
Kitchen Breakfast Bar, Kitchen open to Family Room
Interior
Interior Features Drapes/Curtains/Window Cover, Refrigerator Included
Heating Central Electric
Cooling Central Electric
Flooring Carpet, Vinyl
Exterior
Carport Spaces 2
Improvements 2 or More Barns,Auxiliary Building,Storage Shed
Private Pool No
Building
Lot Description Cleared, Wooded
Faces West
Story 1
Foundation Block & Beam
Lot Size Range 5 Up to 10 Acres
Sewer Public Sewer, Septic Tank
New Construction No
Schools
Elementary Schools Chester Elementary School
Middle Schools Chester High School
High Schools Chester High School
School District 181 - Chester
Others
Senior Community No
Restrictions Horses Allowed,Unknown
Tax ID R13136
Energy Description Ceiling Fans,Digital Program Thermostat
Acceptable Financing Cash Sale
Tax Rate 2.0365
Disclosures Sellers Disclosure
Listing Terms Cash Sale
Financing Cash Sale
Special Listing Condition Sellers Disclosure
Read Less

Bought with M. Moffett & Co. Properties
GET MORE INFORMATION




