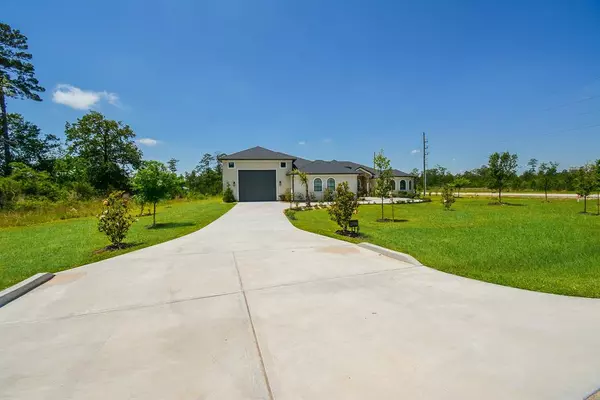For more information regarding the value of a property, please contact us for a free consultation.
27599 S Lazy Meadow WAY Spring, TX 77386
Want to know what your home might be worth? Contact us for a FREE valuation!

Our team is ready to help you sell your home for the highest possible price ASAP
Key Details
Property Type Single Family Home
Listing Status Sold
Purchase Type For Sale
Square Footage 3,617 sqft
Price per Sqft $235
Subdivision Benders Landing Estates 06
MLS Listing ID 97090299
Sold Date 06/09/23
Style Traditional
Bedrooms 3
Full Baths 2
Half Baths 2
HOA Fees $208/ann
HOA Y/N 1
Year Built 2020
Annual Tax Amount $18,287
Tax Year 2022
Lot Size 1.085 Acres
Acres 1.0852
Property Description
Are you ready to live among Legends? This true waterfront custom family home with spectacular views is ready for immediate move-in. Exudes grandeur upon entry, the ornate double entry doors warmly welcome you. Soaring ceiling heights, crown molding, 24x48 tile floors, custom stone sinks. Enjoy formal living and dining area & den w/fireplace. The large Owners retreat with access to the patio has a sitting area and enormous En-suite bath, his and her vanities The gourmet Chef's galley kitchen has oversized island, with custom curved cabinetry, butler's pantry, stainless steel appliance, subzero built-in fridge, and water pot filler in stove area. Game night is a blast in your vast gameroom that leads to media room & outdoor area. Three car garage with bonus RV and Boat garage WOW... (5) spaces including sink and dump station. This one-of-a kind stucco/stone stunning home sits on an acre of land. Two tankless heater~ two a/c units This Price is Right! Schedule appointment today.
Location
State TX
County Montgomery
Area Spring Northeast
Rooms
Bedroom Description All Bedrooms Up,En-Suite Bath,Sitting Area,Walk-In Closet
Other Rooms 1 Living Area, Breakfast Room, Den, Formal Dining, Formal Living, Media, Utility Room in House
Master Bathroom Primary Bath: Double Sinks, Primary Bath: Separate Shower
Den/Bedroom Plus 4
Interior
Interior Features Crown Molding, Fire/Smoke Alarm, Formal Entry/Foyer, High Ceiling, Refrigerator Included
Heating Central Gas
Cooling Central Electric
Flooring Tile
Fireplaces Number 1
Fireplaces Type Gas Connections
Exterior
Exterior Feature Back Yard, Covered Patio/Deck, Exterior Gas Connection, Porch, Workshop
Parking Features Attached Garage, Oversized Garage
Garage Spaces 4.0
Garage Description Auto Garage Door Opener, Boat Parking, RV Parking
Waterfront Description Lake View
Roof Type Composition
Private Pool No
Building
Lot Description Corner, Subdivision Lot, Waterfront
Story 1
Foundation Slab
Lot Size Range 1 Up to 2 Acres
Sewer Septic Tank
Water Water District
Structure Type Brick,Stucco
New Construction No
Schools
Elementary Schools Ann K. Snyder Elementary School
Middle Schools York Junior High School
High Schools Grand Oaks High School
School District 11 - Conroe
Others
Senior Community No
Restrictions Deed Restrictions
Tax ID 2572-06-12800
Energy Description Attic Fan,Ceiling Fans,Digital Program Thermostat,Energy Star Appliances,Insulated/Low-E windows,Tankless/On-Demand H2O Heater
Acceptable Financing Cash Sale, Conventional, FHA, VA
Tax Rate 1.7351
Disclosures Sellers Disclosure
Green/Energy Cert Energy Star Qualified Home
Listing Terms Cash Sale, Conventional, FHA, VA
Financing Cash Sale,Conventional,FHA,VA
Special Listing Condition Sellers Disclosure
Read Less

Bought with RE/MAX Universal
GET MORE INFORMATION




