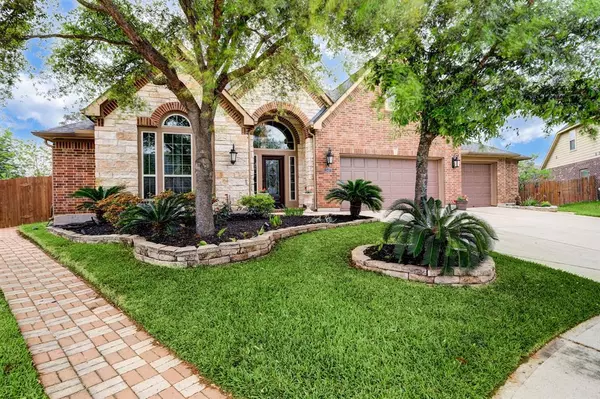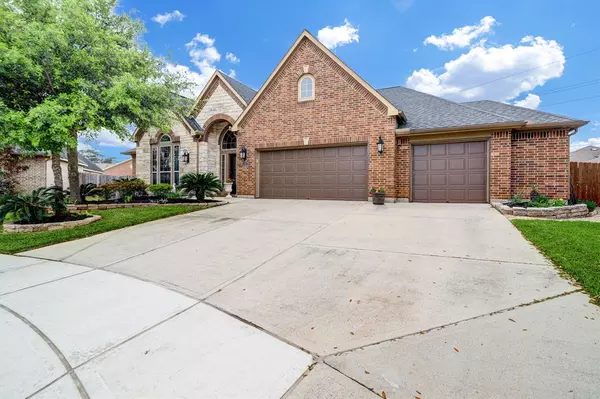For more information regarding the value of a property, please contact us for a free consultation.
13407 Graham Springs CT Houston, TX 77044
Want to know what your home might be worth? Contact us for a FREE valuation!

Our team is ready to help you sell your home for the highest possible price ASAP
Key Details
Property Type Single Family Home
Listing Status Sold
Purchase Type For Sale
Square Footage 3,476 sqft
Price per Sqft $161
Subdivision Lakeshore
MLS Listing ID 29801645
Sold Date 05/26/23
Style Ranch
Bedrooms 4
Full Baths 3
Half Baths 1
HOA Fees $66/ann
HOA Y/N 1
Year Built 2012
Annual Tax Amount $11,814
Tax Year 2022
Lot Size 0.404 Acres
Acres 0.4042
Property Description
Welcome to this rare one-story gem nestled on a sprawling 17,608 SF lot in Lakeshore. This luxurious 4-bedroom, 3.5-bath, 3 car garage masterpiece showcases unparalleled craftsmanship & modern elegance, all while offering a haven for relaxation & entertainment. Upon entering the foyer, be prepared to be captivated by the open-concept floor plan accentuated by the stunning tile & hardwood floors that seamlessly flow throughout. The sun-drenched living room, featuring a cozy fireplace & soaring ceilings, is a true sanctuary, seamlessly blending indoor & outdoor living spaces. The gourmet chef's kitchen is a culinary enthusiast's dream, complete with stainless steel appliances & granite countertops. The dining area is perfect for hosting with friends & family. Step outside to your own personal oasis, boasting a resort-style custom pool surrounded by lush landscaping. The expansive covered patio, featuring an outdoor kitchen, is perfect for alfresco dining & enjoying the serene atmosphere.
Location
State TX
County Harris
Area Summerwood/Lakeshore
Rooms
Bedroom Description All Bedrooms Down
Interior
Interior Features High Ceiling, Spa/Hot Tub
Heating Central Electric
Cooling Central Electric
Flooring Tile, Wood
Fireplaces Number 1
Exterior
Exterior Feature Back Green Space, Back Yard Fenced, Covered Patio/Deck, Outdoor Kitchen, Sprinkler System
Parking Features Attached Garage, Oversized Garage
Garage Spaces 3.0
Garage Description Double-Wide Driveway
Pool Gunite
Roof Type Composition
Street Surface Concrete,Curbs,Gutters
Private Pool Yes
Building
Lot Description Subdivision Lot
Story 1
Foundation Slab
Lot Size Range 1/4 Up to 1/2 Acre
Builder Name Perry Homes
Water Water District
Structure Type Brick
New Construction No
Schools
Elementary Schools Lakeshore Elementary School
Middle Schools Autumn Ridge Middle
High Schools Summer Creek High School
School District 29 - Humble
Others
HOA Fee Include Clubhouse,Grounds,Recreational Facilities
Senior Community No
Restrictions Deed Restrictions,Restricted
Tax ID 132-803-001-0028
Energy Description Insulated/Low-E windows,Tankless/On-Demand H2O Heater
Acceptable Financing Cash Sale, Conventional, FHA, VA
Tax Rate 2.6762
Disclosures Mud, Sellers Disclosure
Listing Terms Cash Sale, Conventional, FHA, VA
Financing Cash Sale,Conventional,FHA,VA
Special Listing Condition Mud, Sellers Disclosure
Read Less

Bought with Better Homes and Gardens Real Estate Gary Greene - Bay Area
GET MORE INFORMATION




