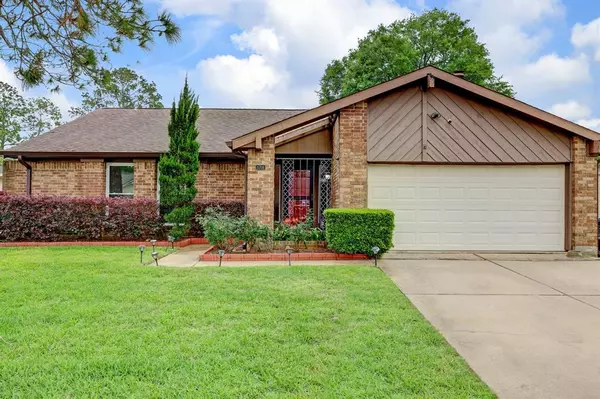For more information regarding the value of a property, please contact us for a free consultation.
15706 Echo Hill DR Houston, TX 77059
Want to know what your home might be worth? Contact us for a FREE valuation!

Our team is ready to help you sell your home for the highest possible price ASAP
Key Details
Property Type Single Family Home
Listing Status Sold
Purchase Type For Sale
Square Footage 2,209 sqft
Price per Sqft $150
Subdivision Middlebrook Sec 02
MLS Listing ID 65520404
Sold Date 05/18/23
Style Ranch,Traditional
Bedrooms 4
Full Baths 2
HOA Fees $39/ann
HOA Y/N 1
Year Built 1976
Annual Tax Amount $7,256
Tax Year 2022
Lot Size 7,475 Sqft
Acres 0.1716
Property Description
Welcome home to Echo Hill Drive in the popular Middlebrook subdivision. This charming home is move-in ready. So many amenities including high ceilings, a screened in porch with an insulated roof, 2022 Generac 22kW generator*, 2023 gutters w/covers*, 2021 Argon double-paned windows*, Pella doors in kitchen and porch, 2017 Pex pipe upgrade *, ample storage, built-ins, storage shed, gas fireplace with beautiful brick surround in family room and so much more! The perfect home and street to enjoy with your family and to entertain friends! Minutes from NASA and so many fun restaurants and stores. And, steps away from Middlebrook's 11 acre park which includes a community pool, tennis courts, basketball court and walking trails. Zoned to highly rated Clear Creek ISD schools.
Location
State TX
County Harris
Area Clear Lake Area
Rooms
Bedroom Description All Bedrooms Down,En-Suite Bath,Primary Bed - 1st Floor
Other Rooms Breakfast Room, Den, Family Room, Formal Dining, Living/Dining Combo, Utility Room in Garage
Master Bathroom Primary Bath: Double Sinks, Primary Bath: Shower Only, Secondary Bath(s): Tub/Shower Combo
Kitchen Pantry
Interior
Interior Features Alarm System - Owned, Drapes/Curtains/Window Cover, Dryer Included, Fire/Smoke Alarm, Formal Entry/Foyer, High Ceiling, Prewired for Alarm System, Refrigerator Included, Spa/Hot Tub, Washer Included
Heating Central Electric
Cooling Central Gas
Flooring Engineered Wood, Tile
Fireplaces Number 1
Fireplaces Type Gaslog Fireplace
Exterior
Exterior Feature Back Yard, Back Yard Fenced, Covered Patio/Deck, Screened Porch, Spa/Hot Tub, Sprinkler System, Storage Shed, Storm Shutters
Parking Features Attached Garage
Garage Spaces 2.0
Garage Description Auto Garage Door Opener
Roof Type Composition
Private Pool No
Building
Lot Description Subdivision Lot
Story 1
Foundation Slab
Lot Size Range 0 Up To 1/4 Acre
Sewer Public Sewer
Water Public Water
Structure Type Brick
New Construction No
Schools
Elementary Schools Armand Bayou Elementary School
Middle Schools Space Center Intermediate School
High Schools Clear Lake High School
School District 9 - Clear Creek
Others
HOA Fee Include Recreational Facilities
Senior Community No
Restrictions Deed Restrictions
Tax ID 108-190-000-0002
Ownership Full Ownership
Energy Description Ceiling Fans,Digital Program Thermostat,Generator,Storm Windows
Acceptable Financing Cash Sale, Conventional
Tax Rate 2.4437
Disclosures Sellers Disclosure
Listing Terms Cash Sale, Conventional
Financing Cash Sale,Conventional
Special Listing Condition Sellers Disclosure
Read Less

Bought with eXp Realty, LLC
GET MORE INFORMATION




