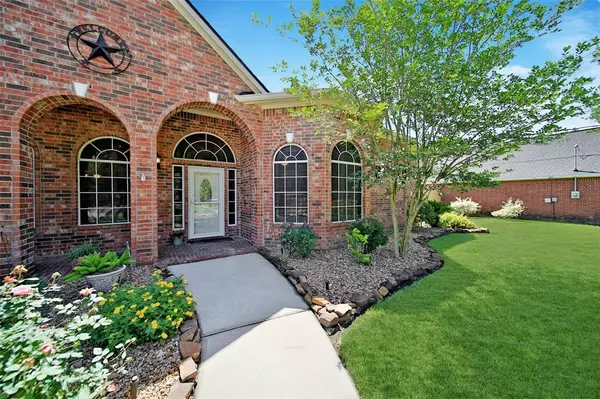For more information regarding the value of a property, please contact us for a free consultation.
32510 Riverwood DR Magnolia, TX 77354
Want to know what your home might be worth? Contact us for a FREE valuation!

Our team is ready to help you sell your home for the highest possible price ASAP
Key Details
Property Type Single Family Home
Listing Status Sold
Purchase Type For Sale
Square Footage 2,571 sqft
Price per Sqft $206
Subdivision Westwood
MLS Listing ID 98654440
Sold Date 06/21/23
Style Traditional
Bedrooms 4
Full Baths 2
HOA Fees $19/ann
HOA Y/N 1
Year Built 2006
Annual Tax Amount $6,344
Tax Year 2022
Lot Size 0.503 Acres
Acres 0.5028
Property Description
WELCOME HOME to this stunning one story brick home on a .5+ acre lot in sought after WESTWOOD subdivision. This home has so much to offer. Walk into this immaculate home with rounded archways, high ceilings, hardwood and tile floors throughout. Formal dining W/columns & beautiful 18in tile. Flex room or 4th bedroom W/hardwoods and built in granite desk. Fabulous kitchen w/granite counters, oversized island, and 42'' cabinets. Beautiful primary retreat with a private door to the back yard and beautiful tray ceilings. The primary bathroom has double sinks, Jacuzzi tub/separate shower ,and large walk-in closet. Breath taking fully fenced backyard with a greenbelt in back. The spacious covered screened porch with dog door access is just the place to enjoy time outdoors. Full sprinkler system, extra parking on side for RV, Boat Etc. Great portable building (10x16), insulated garage, and a Whole House Generator. Don't let this GORGEOUS HOME get away.
Location
State TX
County Montgomery
Area Magnolia/1488 East
Rooms
Bedroom Description All Bedrooms Down,Split Plan,Walk-In Closet
Other Rooms 1 Living Area, Breakfast Room, Formal Dining, Home Office/Study, Sun Room, Utility Room in House
Master Bathroom Primary Bath: Double Sinks, Primary Bath: Jetted Tub, Primary Bath: Separate Shower, Secondary Bath(s): Tub/Shower Combo
Den/Bedroom Plus 4
Kitchen Breakfast Bar, Kitchen open to Family Room, Pantry
Interior
Interior Features Alarm System - Owned, Drapes/Curtains/Window Cover, Fire/Smoke Alarm, Formal Entry/Foyer, High Ceiling
Heating Central Gas
Cooling Central Electric
Flooring Tile, Wood
Fireplaces Number 1
Exterior
Exterior Feature Back Green Space, Back Yard Fenced, Covered Patio/Deck, Fully Fenced, Private Driveway, Screened Porch, Sprinkler System, Storage Shed, Subdivision Tennis Court
Parking Features Attached Garage
Garage Spaces 2.0
Garage Description Auto Garage Door Opener
Roof Type Composition
Private Pool No
Building
Lot Description Greenbelt, Subdivision Lot
Story 1
Foundation Slab
Lot Size Range 1/4 Up to 1/2 Acre
Water Aerobic, Public Water
Structure Type Brick
New Construction No
Schools
Elementary Schools Bear Branch Elementary School (Magnolia)
Middle Schools Bear Branch Junior High School
High Schools Magnolia High School
School District 36 - Magnolia
Others
Senior Community No
Restrictions Deed Restrictions
Tax ID 9495-02-46200
Energy Description Ceiling Fans,Energy Star Appliances,Generator,Insulated/Low-E windows
Acceptable Financing Cash Sale, Conventional, FHA, VA
Tax Rate 1.7646
Disclosures Exclusions, Sellers Disclosure
Listing Terms Cash Sale, Conventional, FHA, VA
Financing Cash Sale,Conventional,FHA,VA
Special Listing Condition Exclusions, Sellers Disclosure
Read Less

Bought with Better Homes and Gardens Real Estate Gary Greene - Champions
GET MORE INFORMATION




