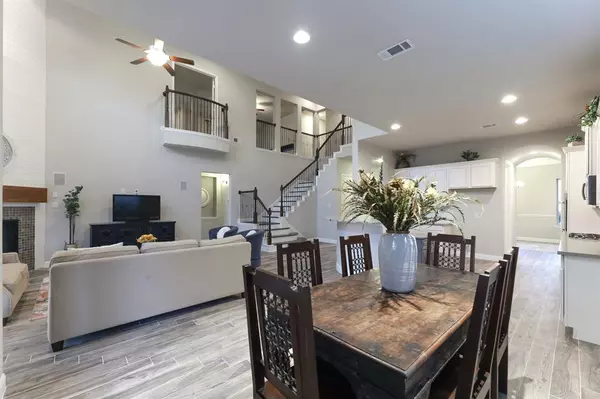For more information regarding the value of a property, please contact us for a free consultation.
11110 Glasgill CT Richmond, TX 77407
Want to know what your home might be worth? Contact us for a FREE valuation!

Our team is ready to help you sell your home for the highest possible price ASAP
Key Details
Property Type Single Family Home
Listing Status Sold
Purchase Type For Sale
Square Footage 3,926 sqft
Price per Sqft $157
Subdivision Aliana
MLS Listing ID 90016124
Sold Date 07/11/23
Style Mediterranean,Split Level
Bedrooms 5
Full Baths 3
Half Baths 1
HOA Fees $100/ann
HOA Y/N 1
Year Built 2014
Annual Tax Amount $16,559
Tax Year 2022
Lot Size 6,697 Sqft
Acres 0.1537
Property Description
Give your family the true Aliana lifestyle - premier Fort Bend schools, endless parks & trails, in Richmond’s most convenient master-planned community - with a former model home that truly HAS IT ALL! Just steps from the coveted Madden Elementary, zoned to Travis High, with quick & easy access to 99! Magazine cover island kitchen, huge 2-story family room, 5 generous bedrooms, private office, formal dining, a pool table-worthy game room (with a wet bar!), and even a true media room! Gorgeous new flooring throughout, with hard flooring everywhere but the media and secondary bedrooms, new counter tops & backsplash, and new interior paint. Exquisite designer selections, tray ceilings, grandiose catwalk & Juliette balcony, gorgeous stucco & stone elevation, and a huge wrap-around covered patio! Don’t miss this chance for the GOOD LIFE in Aliana!
Location
State TX
County Fort Bend
Community Aliana
Area Sugar Land West
Rooms
Bedroom Description En-Suite Bath,Primary Bed - 1st Floor,Split Plan,Walk-In Closet
Other Rooms Breakfast Room, Family Room, Formal Dining, Gameroom Up, Home Office/Study, Living Area - 1st Floor, Living Area - 2nd Floor, Media, Utility Room in House, Wine Room
Master Bathroom Hollywood Bath, Primary Bath: Double Sinks, Primary Bath: Tub/Shower Combo, Secondary Bath(s): Double Sinks
Den/Bedroom Plus 7
Kitchen Breakfast Bar, Island w/o Cooktop, Kitchen open to Family Room, Pantry, Under Cabinet Lighting
Interior
Heating Central Gas
Cooling Central Electric
Flooring Carpet, Tile, Vinyl Plank, Wood
Fireplaces Number 1
Fireplaces Type Gaslog Fireplace
Exterior
Exterior Feature Back Yard Fenced, Covered Patio/Deck, Patio/Deck, Porch, Private Driveway, Side Yard, Sprinkler System
Parking Features Attached Garage
Garage Spaces 2.0
Roof Type Composition
Street Surface Concrete,Curbs
Private Pool No
Building
Lot Description Cul-De-Sac
Faces East
Story 2
Foundation Slab
Lot Size Range 0 Up To 1/4 Acre
Water Water District
Structure Type Brick,Stone,Stucco
New Construction No
Schools
Elementary Schools Madden Elementary School
Middle Schools Garcia Middle School (Fort Bend)
High Schools Travis High School (Fort Bend)
School District 19 - Fort Bend
Others
Senior Community No
Restrictions Deed Restrictions
Tax ID 1001-11-001-0310-907
Energy Description Ceiling Fans,High-Efficiency HVAC,HVAC>13 SEER,Insulated/Low-E windows
Acceptable Financing Cash Sale, Conventional, FHA, Investor, VA
Tax Rate 2.9329
Disclosures Mud, Sellers Disclosure
Listing Terms Cash Sale, Conventional, FHA, Investor, VA
Financing Cash Sale,Conventional,FHA,Investor,VA
Special Listing Condition Mud, Sellers Disclosure
Read Less

Bought with Nextgen Real Estate Properties
GET MORE INFORMATION




