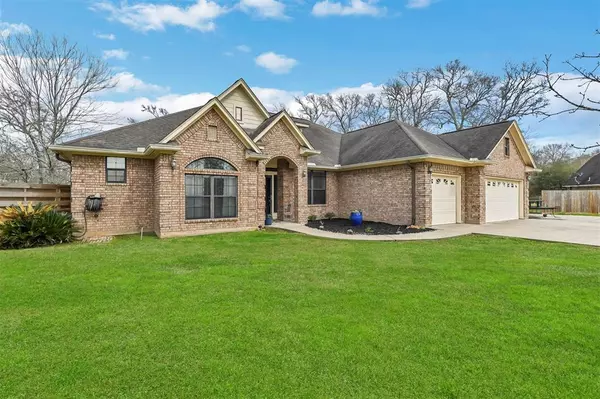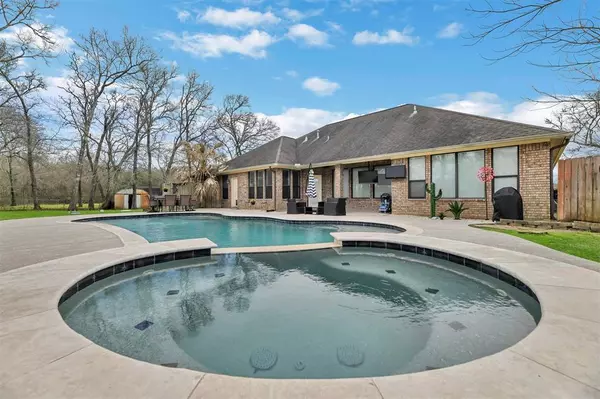For more information regarding the value of a property, please contact us for a free consultation.
5919 Evangeline Way Baytown, TX 77523
Want to know what your home might be worth? Contact us for a FREE valuation!

Our team is ready to help you sell your home for the highest possible price ASAP
Key Details
Property Type Single Family Home
Listing Status Sold
Purchase Type For Sale
Square Footage 2,878 sqft
Price per Sqft $183
Subdivision Plantation On Cotton Bayou
MLS Listing ID 82968732
Sold Date 07/10/23
Style Traditional
Bedrooms 3
Full Baths 2
Half Baths 2
HOA Fees $37/ann
HOA Y/N 1
Year Built 2005
Lot Size 0.970 Acres
Acres 0.97
Property Description
Back on the market, no fault of seller. Buyers fell through. Welcome to the best cul-de-sac in Texas! This custom 3 bedroom with office or 4th bedroom 2 full baths and 2 half bath gorgeous home features an office, 3 car air-conditioned garage, extended driveway, pool, elevated waterfall hot tub w/cleaning robot, fresh paint, crown molding, niches, Primary suite w/spa bath, custom closet and sitting area in primary with gorgeous windows. Too many features to list! Views of your backyard oasis from nearly every window. Custom firepit area perfect for S'mores and your favorite beverage all situated on just shy of 1 acre!!! There are 2 storage sheds on property that stay with the home. Seller owns propane tank. Bring your ATV's, golf carts and boats! Boat ramp in the neighborhood. BHISD . Quick drive to 99 for commute, close to shopping and dining. You do not want to miss out on this gem!
Location
State TX
County Chambers
Area Chambers County West
Rooms
Bedroom Description All Bedrooms Down,En-Suite Bath,Sitting Area,Walk-In Closet
Other Rooms 1 Living Area, Breakfast Room, Family Room, Formal Dining, Home Office/Study, Utility Room in House
Master Bathroom Half Bath, Primary Bath: Double Sinks, Primary Bath: Separate Shower, Secondary Bath(s): Double Sinks
Den/Bedroom Plus 4
Kitchen Breakfast Bar, Butler Pantry, Kitchen open to Family Room, Pantry
Interior
Interior Features Alarm System - Owned, Central Vacuum, Crown Molding, Fire/Smoke Alarm, Formal Entry/Foyer, High Ceiling, Spa/Hot Tub
Heating Central Electric, Central Gas, Propane
Cooling Central Electric
Flooring Tile
Fireplaces Number 1
Fireplaces Type Gas Connections, Gaslog Fireplace
Exterior
Exterior Feature Back Yard, Back Yard Fenced
Parking Features Attached Garage, Oversized Garage
Garage Spaces 3.0
Garage Description Additional Parking
Pool Gunite, Heated, In Ground
Roof Type Composition
Street Surface Asphalt
Private Pool Yes
Building
Lot Description Cul-De-Sac
Story 1
Foundation Slab
Lot Size Range 1/2 Up to 1 Acre
Water Aerobic
Structure Type Brick
New Construction No
Schools
Elementary Schools Barbers Hill South Elementary School
Middle Schools Barbers Hill South Middle School
High Schools Barbers Hill High School
School District 6 - Barbers Hill
Others
Senior Community No
Restrictions Deed Restrictions
Tax ID 47360-00028-00000-003700
Energy Description Ceiling Fans
Tax Rate 1.656
Disclosures Other Disclosures
Special Listing Condition Other Disclosures
Read Less

Bought with JLA Realty
GET MORE INFORMATION




