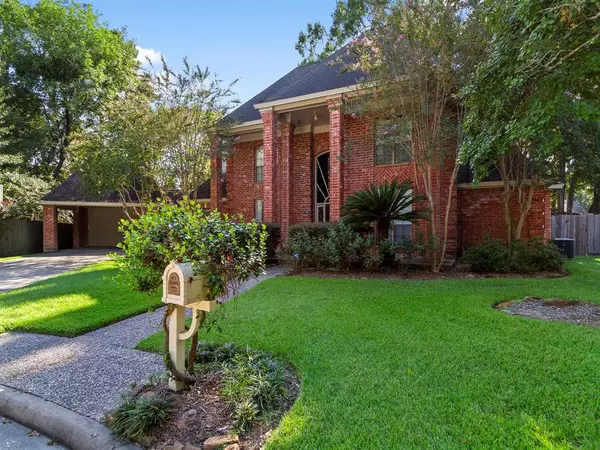For more information regarding the value of a property, please contact us for a free consultation.
5103 Laurelwood DR Houston, TX 77345
Want to know what your home might be worth? Contact us for a FREE valuation!

Our team is ready to help you sell your home for the highest possible price ASAP
Key Details
Property Type Single Family Home
Listing Status Sold
Purchase Type For Sale
Square Footage 3,378 sqft
Price per Sqft $148
Subdivision Sand Creek Village
MLS Listing ID 74736624
Sold Date 06/26/23
Style Traditional
Bedrooms 4
Full Baths 4
HOA Fees $28/ann
HOA Y/N 1
Year Built 1986
Annual Tax Amount $10,252
Tax Year 2022
Lot Size 0.411 Acres
Acres 0.4114
Property Description
Breathtaking and Grandeur. Follow the tree-lined street and you will find our newest listing. Encompassing an oversized cul-de-sac lot; this home always gets a second look from those driving by. From its spectacular lawn, trees, and shrubs to the character this home and its design have to offer, it's a home everyone will fall in love with. Extraordinary in detail and charm. This immaculate home has a little bit of everything. Great open plan for family living and entertaining! Designer kitchen open to the game room, gracious dining area, elegant baths, family-size living room, and study. Wood flooring in several areas of the home. The oversized covered patio will be a great place to enjoy weekend get-togethers. Added bonus, nice size Texas basement for additional storage. Shopping, dining, golf, and water activities are all nearby. All your dreams within your means. Numerous upgrades. You're not buying a home, you're getting a lifestyle. Call, look, and buy today.
Location
State TX
County Harris
Community Kingwood
Area Kingwood East
Rooms
Bedroom Description Primary Bed - 1st Floor
Other Rooms Breakfast Room, Family Room, Formal Dining, Gameroom Down, Home Office/Study, Utility Room in House
Master Bathroom Half Bath, Primary Bath: Double Sinks, Primary Bath: Jetted Tub, Primary Bath: Separate Shower, Secondary Bath(s): Double Sinks, Secondary Bath(s): Tub/Shower Combo
Kitchen Breakfast Bar, Island w/o Cooktop, Kitchen open to Family Room, Under Cabinet Lighting
Interior
Interior Features Crown Molding, Fire/Smoke Alarm, Formal Entry/Foyer, High Ceiling, Wet Bar
Heating Central Gas
Cooling Central Electric
Flooring Carpet, Tile, Wood
Fireplaces Number 1
Fireplaces Type Gas Connections, Gaslog Fireplace
Exterior
Parking Features Attached/Detached Garage
Garage Spaces 2.0
Garage Description Additional Parking, Auto Garage Door Opener
Roof Type Composition
Street Surface Concrete,Curbs,Gutters
Private Pool No
Building
Lot Description Cul-De-Sac
Story 2
Foundation Slab
Lot Size Range 0 Up To 1/4 Acre
Sewer Public Sewer
Water Public Water
Structure Type Brick
New Construction No
Schools
Elementary Schools Deerwood Elementary School
Middle Schools Riverwood Middle School
High Schools Kingwood High School
School District 29 - Humble
Others
Senior Community No
Restrictions Deed Restrictions
Tax ID 115-776-002-0025
Energy Description Attic Vents,Ceiling Fans,Digital Program Thermostat,High-Efficiency HVAC
Acceptable Financing Cash Sale, Conventional, Exchange or Trade
Tax Rate 2.4698
Disclosures Exclusions, Sellers Disclosure
Listing Terms Cash Sale, Conventional, Exchange or Trade
Financing Cash Sale,Conventional,Exchange or Trade
Special Listing Condition Exclusions, Sellers Disclosure
Read Less

Bought with HomeSmart
GET MORE INFORMATION




