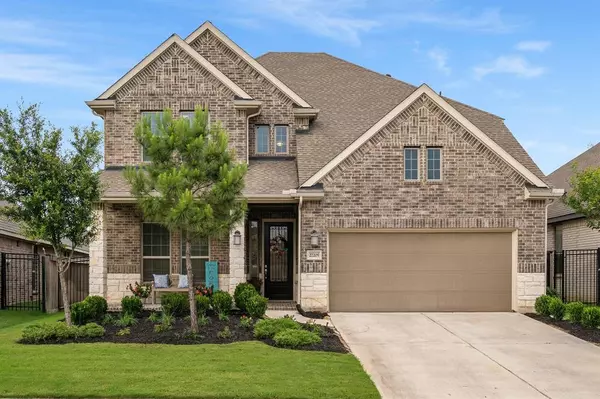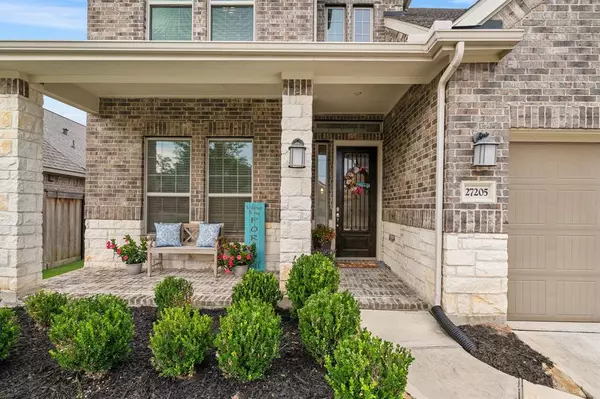For more information regarding the value of a property, please contact us for a free consultation.
27205 Polo Wind CT Magnolia, TX 77354
Want to know what your home might be worth? Contact us for a FREE valuation!

Our team is ready to help you sell your home for the highest possible price ASAP
Key Details
Property Type Single Family Home
Listing Status Sold
Purchase Type For Sale
Square Footage 2,715 sqft
Price per Sqft $163
Subdivision Northgrove
MLS Listing ID 89615019
Sold Date 06/26/23
Style Traditional
Bedrooms 5
Full Baths 3
HOA Fees $118/ann
HOA Y/N 1
Year Built 2019
Annual Tax Amount $10,739
Tax Year 2022
Lot Size 7,065 Sqft
Acres 0.1622
Property Description
Fantastic 5 bed, 3 bath, Chesmar home in the fabulous master planned community of North Grove! This home features a lovely elevation with both brick & stone, & an adorable covered front porch perfect for morning coffee or an evening beverage. Wood look tile greets you in the grand, 2-story entryway & throughout the first floor. A hosting dream with completely open concept kitchen, dining, & living room. Check out the spectacular 2-story ceilings in the living area, open to the game room upstairs. The gorgeous gas fireplace features a stone hearth, wood mantle, & soaring art niche. The light & bright kitchen boasts granite counter tops, glass tile backsplash, stainless steel appliances, & a large island with sink and breakfast bar - just imagine the parties! The spacious primary suite features 2 vanity/sink areas, soaking tub, & separate shower, & you won't want to miss that gigantic walk-in closet. Huge game room up with 3 additional bedrooms and Jack & Jill bathroom. Don't miss out!
Location
State TX
County Montgomery
Community North Grove
Area Magnolia/1488 East
Rooms
Bedroom Description 2 Bedrooms Down,Walk-In Closet
Other Rooms Family Room, Gameroom Up, Kitchen/Dining Combo
Master Bathroom Primary Bath: Double Sinks, Primary Bath: Separate Shower, Primary Bath: Soaking Tub, Secondary Bath(s): Tub/Shower Combo
Kitchen Breakfast Bar, Island w/o Cooktop, Kitchen open to Family Room, Under Cabinet Lighting, Walk-in Pantry
Interior
Heating Central Gas
Cooling Central Electric
Fireplaces Number 1
Exterior
Parking Features Attached Garage
Garage Spaces 2.0
Roof Type Composition
Private Pool No
Building
Lot Description Subdivision Lot
Story 2
Foundation Slab
Lot Size Range 0 Up To 1/4 Acre
Water Water District
Structure Type Brick,Stone
New Construction No
Schools
Elementary Schools Cedric C. Smith Elementary School
Middle Schools Bear Branch Junior High School
High Schools Magnolia High School
School District 36 - Magnolia
Others
HOA Fee Include Clubhouse,Grounds,Recreational Facilities
Senior Community No
Restrictions Deed Restrictions
Tax ID 7402-08-12700
Acceptable Financing Cash Sale, Conventional, FHA, VA
Tax Rate 3.0146
Disclosures Sellers Disclosure
Listing Terms Cash Sale, Conventional, FHA, VA
Financing Cash Sale,Conventional,FHA,VA
Special Listing Condition Sellers Disclosure
Read Less

Bought with eXp Realty LLC
GET MORE INFORMATION




