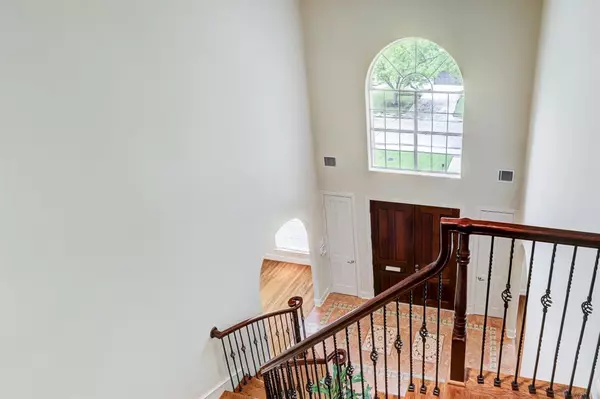For more information regarding the value of a property, please contact us for a free consultation.
3813 Drummond ST Houston, TX 77025
Want to know what your home might be worth? Contact us for a FREE valuation!

Our team is ready to help you sell your home for the highest possible price ASAP
Key Details
Property Type Single Family Home
Listing Status Sold
Purchase Type For Sale
Square Footage 3,914 sqft
Price per Sqft $319
Subdivision Braes Heights
MLS Listing ID 94877600
Sold Date 06/16/23
Style Other Style,Traditional
Bedrooms 4
Full Baths 3
Half Baths 1
HOA Fees $30/ann
Year Built 1999
Annual Tax Amount $25,913
Tax Year 2022
Lot Size 7,550 Sqft
Acres 0.1733
Property Description
EXCEPTIONAL PRICE.. Very well built classic and inviting home located in the heart of Braeswood Place. This house offers easy access to Galleria, Medical Center, and Downtown. It is walking distance from Mark Twain Elementary, YMCA, library, and is in close proximity to many other amenities. This spacious house boasts 4 bedrooms and 3 ½ bathrooms, as well as guest quarter (484 sq. ft.) above the detached garage with its own full bath and kitchenette. A classic, open entryway leads to the dining and living rooms. The study/office is located in a secluded area of the home. Abundance of natural light in the family room and kitchen creates a warm atmosphere. All the bedrooms are located on the second floor. Hardwood/bamboo floor is found throughout the house, as well as plenty of storage. Outdoors, you can find a swimming pool that is perfect for Houston summers with an outdoor toilet located conveniently by it. No mandatory HOA fees. This house checks all the boxes for a perfect home.
Location
State TX
County Harris
Area Braeswood Place
Rooms
Bedroom Description All Bedrooms Up,En-Suite Bath,Primary Bed - 2nd Floor,Walk-In Closet
Other Rooms 1 Living Area, Breakfast Room, Family Room, Formal Dining, Formal Living, Garage Apartment, Guest Suite w/Kitchen, Home Office/Study, Living Area - 1st Floor, Utility Room in House
Master Bathroom Half Bath, Hollywood Bath, Primary Bath: Double Sinks, Primary Bath: Jetted Tub, Primary Bath: Separate Shower
Kitchen Island w/ Cooktop, Island w/o Cooktop, Kitchen open to Family Room, Pantry, Second Sink
Interior
Interior Features Fire/Smoke Alarm, Formal Entry/Foyer, Refrigerator Included, Spa/Hot Tub, Washer Included, Wired for Sound
Heating Central Gas
Cooling Central Electric
Flooring Bamboo, Marble Floors, Tile, Wood
Fireplaces Number 1
Exterior
Exterior Feature Back Yard, Back Yard Fenced, Detached Gar Apt /Quarters, Patio/Deck, Sprinkler System
Parking Features Detached Garage
Garage Spaces 2.0
Garage Description Auto Driveway Gate, Auto Garage Door Opener, Double-Wide Driveway, Driveway Gate
Pool Gunite, Heated
Roof Type Composition
Street Surface Concrete,Curbs
Private Pool Yes
Building
Lot Description Subdivision Lot
Faces North
Story 2
Foundation Pier & Beam
Lot Size Range 0 Up To 1/4 Acre
Sewer Public Sewer
Water Public Water
Structure Type Stucco
New Construction No
Schools
Elementary Schools Twain Elementary School
Middle Schools Pershing Middle School
High Schools Lamar High School (Houston)
School District 27 - Houston
Others
HOA Fee Include Courtesy Patrol,Other
Senior Community No
Restrictions Deed Restrictions
Tax ID 072-007-026-0010
Energy Description Attic Fan,Digital Program Thermostat,HVAC>13 SEER
Acceptable Financing Cash Sale, Conventional
Tax Rate 2.2019
Disclosures Sellers Disclosure
Listing Terms Cash Sale, Conventional
Financing Cash Sale,Conventional
Special Listing Condition Sellers Disclosure
Read Less

Bought with Compass RE Texas, LLC - The Heights
GET MORE INFORMATION




