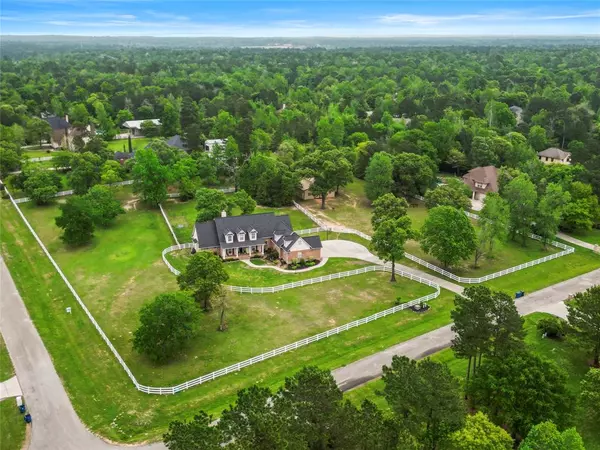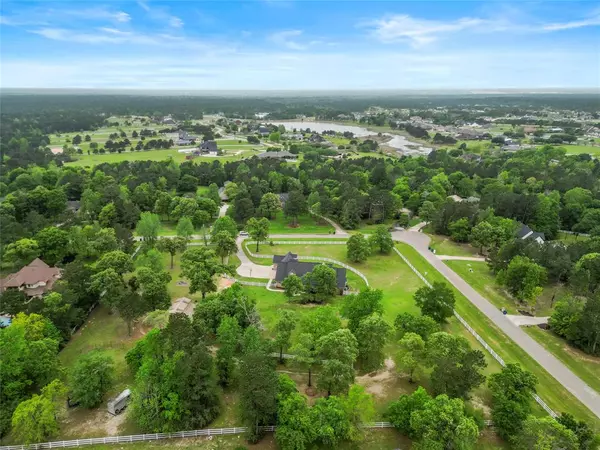For more information regarding the value of a property, please contact us for a free consultation.
8557 Prince William CT Montgomery, TX 77316
Want to know what your home might be worth? Contact us for a FREE valuation!

Our team is ready to help you sell your home for the highest possible price ASAP
Key Details
Property Type Single Family Home
Listing Status Sold
Purchase Type For Sale
Square Footage 3,296 sqft
Price per Sqft $244
Subdivision Crown Oaks 02
MLS Listing ID 66964962
Sold Date 06/23/23
Style Traditional
Bedrooms 5
Full Baths 3
HOA Fees $112/ann
HOA Y/N 1
Year Built 2001
Annual Tax Amount $10,015
Tax Year 2022
Lot Size 3.553 Acres
Acres 3.553
Property Description
Get your farmhouse fix with this stunning 5 bedroom home/3.5 acres w/barn and cross-fencing in coveted Crown Oaks/MISD schools. Home features updates in many rooms! Kitchen has new marble counters, new stainless appliances, new paint, new light fixtures plus island seating, breakfast room, coffee bar & stainless sink. Home has formal dining, study w/french doors; wonderful living area has cozy fireplace, built-ins, big windows to the back. The spacious primary has bay-shaped windows, tray ceiling, recessed lighting, built-ins & an updated ensuite w/modern tub, marble counters w/undermount sinks, vanity, seamless glass shower door, linen storage and large walk-in closet w/built-ins. 3 extra bedrooms + third full bath are upstairs. 2nd main floor bedroom has updated bath nearby. Utility room has counters, storage, sink; 3-car O/s garage w/1 very tall door. New Roof 2021. The barn has electric/great for hooved friends. Low taxes, 2 lakes, parks, close to Lake Conroe-Please bring an offer!
Location
State TX
County Montgomery
Area Conroe Southwest
Rooms
Bedroom Description 2 Bedrooms Down,En-Suite Bath,Primary Bed - 1st Floor,Split Plan,Walk-In Closet
Other Rooms Breakfast Room, Family Room, Formal Dining, Home Office/Study, Utility Room in House
Master Bathroom Primary Bath: Double Sinks, Primary Bath: Separate Shower, Primary Bath: Soaking Tub, Secondary Bath(s): Tub/Shower Combo, Vanity Area
Den/Bedroom Plus 5
Kitchen Breakfast Bar, Island w/o Cooktop, Pantry, Pots/Pans Drawers, Under Cabinet Lighting, Walk-in Pantry
Interior
Interior Features Alarm System - Owned, Crown Molding, Drapes/Curtains/Window Cover, Fire/Smoke Alarm, Formal Entry/Foyer, High Ceiling
Heating Central Gas
Cooling Central Electric
Flooring Carpet, Tile, Wood
Fireplaces Number 1
Fireplaces Type Gas Connections, Gaslog Fireplace
Exterior
Exterior Feature Back Yard, Back Yard Fenced, Barn/Stable, Controlled Subdivision Access, Covered Patio/Deck, Cross Fenced, Fully Fenced, Patio/Deck, Porch
Parking Features Attached Garage, Oversized Garage
Garage Spaces 3.0
Garage Description Additional Parking, Auto Garage Door Opener, RV Parking
Roof Type Composition
Street Surface Asphalt
Accessibility Automatic Gate
Private Pool No
Building
Lot Description Corner, Subdivision Lot, Wooded
Faces South
Story 2
Foundation Slab
Lot Size Range 2 Up to 5 Acres
Sewer Other Water/Sewer, Septic Tank
Water Aerobic, Other Water/Sewer
Structure Type Brick,Cement Board
New Construction No
Schools
Elementary Schools Keenan Elementary School
Middle Schools Oak Hill Junior High School
High Schools Lake Creek High School
School District 37 - Montgomery
Others
HOA Fee Include Grounds,Recreational Facilities
Senior Community No
Restrictions Deed Restrictions,Horses Allowed
Tax ID 3571-02-04000
Ownership Full Ownership
Energy Description Attic Vents,Ceiling Fans,Digital Program Thermostat,HVAC>13 SEER,Insulated/Low-E windows,Insulation - Batt,North/South Exposure
Acceptable Financing Cash Sale, Conventional
Tax Rate 1.7533
Disclosures Sellers Disclosure
Listing Terms Cash Sale, Conventional
Financing Cash Sale,Conventional
Special Listing Condition Sellers Disclosure
Read Less

Bought with eXp Realty LLC
GET MORE INFORMATION




