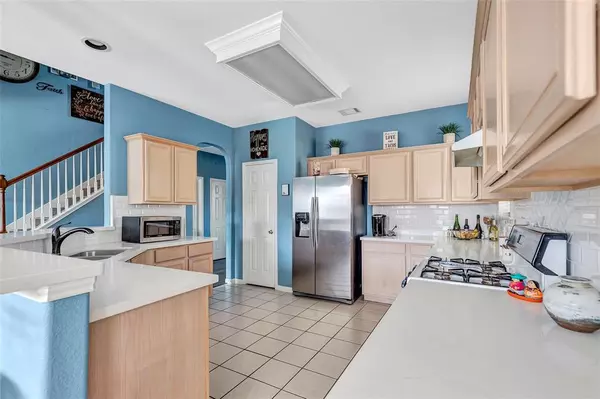For more information regarding the value of a property, please contact us for a free consultation.
7726 Omaha DR Baytown, TX 77521
Want to know what your home might be worth? Contact us for a FREE valuation!

Our team is ready to help you sell your home for the highest possible price ASAP
Key Details
Property Type Single Family Home
Listing Status Sold
Purchase Type For Sale
Square Footage 2,572 sqft
Price per Sqft $122
Subdivision Meadow Lake Sec 05
MLS Listing ID 22856743
Sold Date 07/14/23
Style Traditional
Bedrooms 4
Full Baths 2
Half Baths 1
HOA Fees $36/ann
HOA Y/N 1
Year Built 2002
Annual Tax Amount $6,142
Tax Year 2022
Lot Size 6,050 Sqft
Acres 0.1389
Property Description
Ready for summer! This home includes 4 bedrooms and 2.5 bath, game room and flex/formal living room. Upon entry you have a foyer with wood tile leading you into the main living space. Remodeled kitchen, highlighted by quartz countertops, backsplash, and breakfast area. 3 additional bedrooms are upstairs including game. Want to beat the heat? Head outside to your 14,000 gallon oasis pool finished with PebbleTec and water features. Outdoor kitchen and stainless steel refrigerator staying with the property. Water heater is new (2022) Meadow Lake Village is close to everything, highways, and shopping. Low taxes
Location
State TX
County Harris
Area Baytown/Harris County
Rooms
Bedroom Description Primary Bed - 1st Floor
Other Rooms Family Room, Formal Living, Loft
Master Bathroom Primary Bath: Tub/Shower Combo
Interior
Heating Central Gas
Cooling Central Electric
Flooring Carpet, Tile
Fireplaces Number 1
Fireplaces Type Gas Connections
Exterior
Exterior Feature Back Yard Fenced
Parking Features Attached Garage
Garage Spaces 2.0
Pool Gunite, In Ground
Roof Type Composition
Private Pool Yes
Building
Lot Description Subdivision Lot
Story 2
Foundation Slab
Lot Size Range 0 Up To 1/4 Acre
Sewer Public Sewer
Structure Type Brick,Cement Board,Vinyl
New Construction No
Schools
Elementary Schools Banuelos Elementary School
Middle Schools Highlands Junior High School
High Schools Goose Creek Memorial
School District 23 - Goose Creek Consolidated
Others
Senior Community No
Restrictions Deed Restrictions
Tax ID 120-952-000-0046
Energy Description Attic Fan,Attic Vents,Insulated/Low-E windows
Tax Rate 2.5573
Disclosures Sellers Disclosure
Special Listing Condition Sellers Disclosure
Read Less

Bought with RE/MAX Fine Properties
GET MORE INFORMATION




