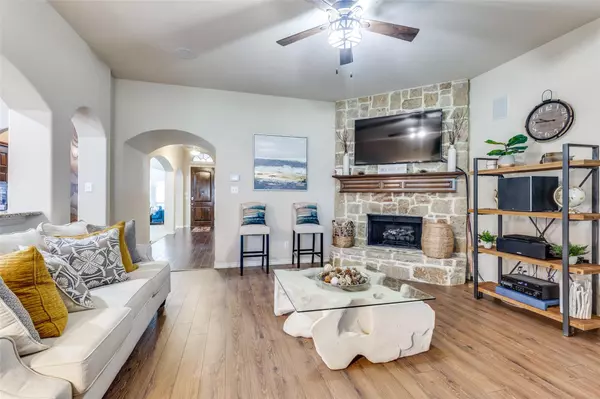For more information regarding the value of a property, please contact us for a free consultation.
6033 Bee Balm Drive Fort Worth, TX 76123
Want to know what your home might be worth? Contact us for a FREE valuation!

Our team is ready to help you sell your home for the highest possible price ASAP
Key Details
Property Type Single Family Home
Sub Type Single Family Residence
Listing Status Sold
Purchase Type For Sale
Square Footage 2,718 sqft
Price per Sqft $154
Subdivision Primrose Crossing
MLS Listing ID 20323210
Sold Date 06/30/23
Style Contemporary/Modern
Bedrooms 5
Full Baths 3
HOA Fees $37/qua
HOA Y/N Mandatory
Year Built 2012
Annual Tax Amount $8,845
Lot Size 7,884 Sqft
Acres 0.181
Property Description
WELCOME HOME TO THIS BEAUTIFULLY UPGRADED 5 BEDROOM 3 FULL BATHROOM PROPERTY NESTLED IN THE DEVELOPING SOUTHWEST AREA OF FORT WORTH! THIS LUXURY HOME FEATURES A SPLIT FLOOR PLAN WITH A GOURMET KITCHEN COMPLETE WITH STAINLESS STEEL APPLIANCES, CUSTOM CABINETRY, A WINE COOLER, GAS COOKTOP AND GRANITE COUNTERS. THERE'S EVEN A BUTLER'S PANTRY AND ISLAND.THE FAMILY ROOM INCLUDES A STONE FIREPLACE AND BUILT-IN SURROUND SOUND SPEAKERS. THERE'S ONE ROOM UPSTAIRS WITH ITS OWN FULL BATH! THE MASTER BEDROOM BOASTS AN INCREDIBLE SPA-INSPIRED MASTER BATH COMPLETE WITH JETTED TUB, SEPARATE SHOWER, LINEN CLOSET, AND TWO SEPARATE VANITIES, PLUS PLENTY OF STORAGE SPACE IN THE WALK-IN CLOSET. THERE'S A COVERED FRONT PORCH AND BACK PATIO PERFECT FOR ENJOYING THOSE WARM SUMMER DAYS AND NIGHTS.NEW ROOF INSTALLED IN JULY 2022. THIS HOME HAS SO MUCH TO OFFER-DON'T MISS OUT ON YOUR CHANCE TO MAKE IT YOURS TODAY! BUYERS SHOULD VERIFY ALL INFORMATION REGARDING MLS LISTING. SELLER IS A LICENSED REAL ESTATE AGENT
Location
State TX
County Tarrant
Community Community Pool, Park, Playground
Direction TAKE I -20 TO HULEN EXIT GO SOUTH TO W RISINGER TURN RIGHT GO TO HORNBEAM TURN LEFT AN THEN GO TO BEE BALM TURN RIGHT.
Rooms
Dining Room 2
Interior
Interior Features Built-in Features, Built-in Wine Cooler, Cable TV Available, Decorative Lighting, Granite Counters, High Speed Internet Available, Kitchen Island, Natural Woodwork, Pantry, Vaulted Ceiling(s), Walk-In Closet(s)
Heating Central
Cooling Central Air, Electric
Flooring Carpet, Hardwood, Luxury Vinyl Plank
Fireplaces Number 1
Fireplaces Type Family Room
Equipment Home Theater
Appliance Built-in Gas Range, Disposal, Microwave, Convection Oven
Heat Source Central
Laundry Electric Dryer Hookup, Gas Dryer Hookup, Full Size W/D Area, Washer Hookup
Exterior
Garage Spaces 2.0
Fence Wood
Community Features Community Pool, Park, Playground
Utilities Available City Sewer, City Water, Curbs, Sidewalk, Underground Utilities
Roof Type Composition
Garage Yes
Building
Story One and One Half
Foundation Slab
Level or Stories One and One Half
Structure Type Brick,Concrete
Schools
Elementary Schools Sue Crouch
Middle Schools Crowley
High Schools Crowley
School District Crowley Isd
Others
Ownership Brandon Smith
Acceptable Financing Cash, Conventional, FHA, Not Assumable, VA Loan
Listing Terms Cash, Conventional, FHA, Not Assumable, VA Loan
Financing Conventional
Read Less

©2024 North Texas Real Estate Information Systems.
Bought with Christian Gibson • Stryve Realty
GET MORE INFORMATION




