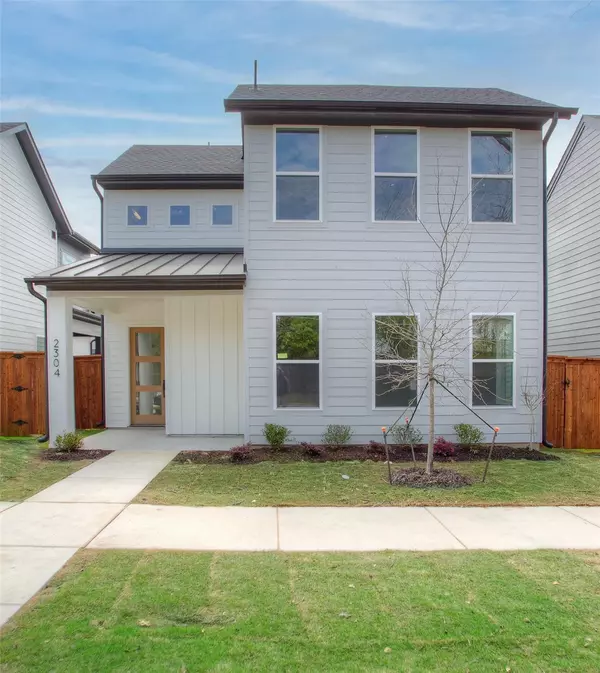For more information regarding the value of a property, please contact us for a free consultation.
2304 Dalford Street Fort Worth, TX 76111
Want to know what your home might be worth? Contact us for a FREE valuation!

Our team is ready to help you sell your home for the highest possible price ASAP
Key Details
Property Type Single Family Home
Sub Type Single Family Residence
Listing Status Sold
Purchase Type For Sale
Square Footage 2,155 sqft
Price per Sqft $220
Subdivision Scenic Village Add
MLS Listing ID 20323261
Sold Date 06/27/23
Style Modern Farmhouse
Bedrooms 3
Full Baths 2
Half Baths 1
HOA Fees $170/mo
HOA Y/N Mandatory
Year Built 2023
Annual Tax Amount $1,820
Lot Size 2,962 Sqft
Acres 0.068
Lot Dimensions tbv
Property Description
One of the LAST remaining brand new single-family homes on Dalford Street from Havenwood Homes in The Bluffs at River East. Easy access to Trinity Trails and major highways, part of 51 total brand new homes in The Bluffs at River East. If you're looking to be a part of a wonderful community of homeowners, there's nothing like it for this price in all of Fort Worth. Minutes from Downtown. 3 beds, 2.1 baths, engineered hardwoods on 1st level, quartz counters, slow close cabinets to ceiling in kitchen - ALL appliances INCLUDED - ss French refrigerator door with freezer on bottom, gas range, microwave, stainless vent hood and dishwasher. Private side patio and courtyard with grass, HOA mows front, back, side yards on schedule with other homes in Bluffs - once all are sold, no other property or projects like this at this price point in all of Tarrant County...run don't walk!
Location
State TX
County Tarrant
Community Sidewalks
Direction Located in The Bluffs at River East - Scenic Bluff area
Rooms
Dining Room 1
Interior
Interior Features Cable TV Available, Decorative Lighting, Flat Screen Wiring, High Speed Internet Available, Kitchen Island, Open Floorplan, Walk-In Closet(s), Wired for Data
Heating Central, ENERGY STAR Qualified Equipment, ENERGY STAR/ACCA RSI Qualified Installation, Natural Gas, Zoned
Cooling Ceiling Fan(s), Central Air, Electric, ENERGY STAR Qualified Equipment, Zoned
Flooring Carpet, Ceramic Tile, Simulated Wood
Appliance Dishwasher, Disposal, Gas Range, Gas Water Heater, Microwave, Plumbed For Gas in Kitchen, Refrigerator, Tankless Water Heater, Vented Exhaust Fan
Heat Source Central, ENERGY STAR Qualified Equipment, ENERGY STAR/ACCA RSI Qualified Installation, Natural Gas, Zoned
Laundry In Hall, Full Size W/D Area
Exterior
Exterior Feature Covered Patio/Porch, Rain Gutters
Garage Spaces 2.0
Fence Wood
Community Features Sidewalks
Utilities Available Cable Available, City Sewer
Roof Type Composition
Garage Yes
Building
Lot Description Interior Lot
Story Two
Foundation Slab
Structure Type Board & Batten Siding,Fiber Cement
Schools
Elementary Schools Oakhurst
Middle Schools Riverside
High Schools Carter Riv
School District Fort Worth Isd
Others
Ownership per record
Acceptable Financing 1031 Exchange, Cash, Conventional, FHA, VA Loan
Listing Terms 1031 Exchange, Cash, Conventional, FHA, VA Loan
Financing Conventional
Read Less

©2024 North Texas Real Estate Information Systems.
Bought with Angel Krzeminski • Elevate Realty Group
GET MORE INFORMATION



