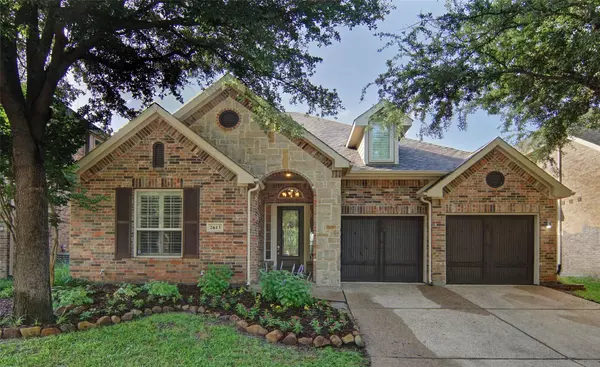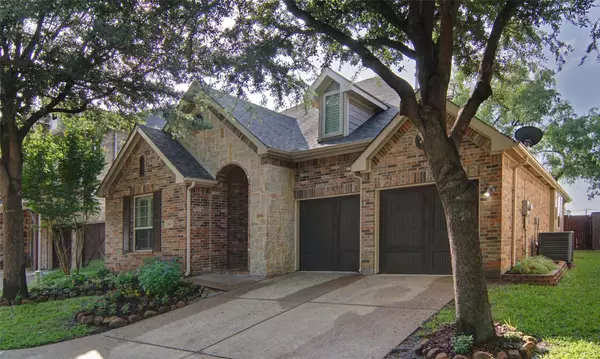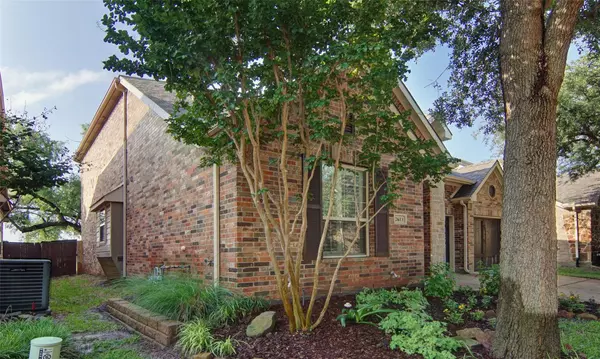For more information regarding the value of a property, please contact us for a free consultation.
2613 Old Trinity Way Fort Worth, TX 76116
Want to know what your home might be worth? Contact us for a FREE valuation!

Our team is ready to help you sell your home for the highest possible price ASAP
Key Details
Property Type Single Family Home
Sub Type Single Family Residence
Listing Status Sold
Purchase Type For Sale
Square Footage 2,263 sqft
Price per Sqft $247
Subdivision River Park Place
MLS Listing ID 20328731
Sold Date 06/16/23
Style Traditional
Bedrooms 3
Full Baths 3
HOA Fees $139/qua
HOA Y/N Mandatory
Year Built 2007
Annual Tax Amount $10,190
Lot Size 4,399 Sqft
Acres 0.101
Property Description
Stunning 3 bedroom, 3 bath, on a Premium Trinity River lot, in The Gated Retreat @ River Park. Private access to the Trinity Trails! Walk or bike with Family and Friends to the shops @ Clearfork & Waterside!! Home boasts: Gorgeous hardwoods, soaring ceilings, and vast windows offering soft natural light throughout. Open concept floorpan flows effortlessly and is oriented to offer serene views of Trinity River Park. Chefs eat-in kitchen features: Venetian Gold Granite, gas appliances & 42-inch signature cabinets with walk-in pantry. Spacious Primary down with sleek en-suite and substantial closet. Sizable downstairs bedroom with walk-in closet and private bath. Large Upstairs living opens to a private balcony with views and features an enormous bedroom, bathroom, and walk-in closet. Private and delightful backyard is just perfect for morning coffee or weekend wine tasting. Safe and friendly community offers regular gatherings throughout the year! HOA maintains front & back yard!
Location
State TX
County Tarrant
Direction SEE GPS. Bryant Irvin Rd to River Park. First gated neighborhood on left.
Rooms
Dining Room 1
Interior
Interior Features Cable TV Available, Decorative Lighting, Eat-in Kitchen, High Speed Internet Available, Kitchen Island, Pantry, Sound System Wiring
Heating Central, Fireplace(s), Natural Gas
Cooling Ceiling Fan(s), Central Air
Flooring Ceramic Tile, Wood
Fireplaces Number 1
Fireplaces Type Gas Logs, Gas Starter, Heatilator
Appliance Dishwasher, Disposal, Electric Oven, Gas Cooktop, Microwave, Plumbed For Gas in Kitchen
Heat Source Central, Fireplace(s), Natural Gas
Laundry Electric Dryer Hookup, Utility Room, Full Size W/D Area
Exterior
Exterior Feature Covered Patio/Porch
Garage Spaces 2.0
Fence Wood, Wrought Iron
Utilities Available Cable Available, City Sewer, City Water, Curbs, Individual Gas Meter, Individual Water Meter, Underground Utilities
Roof Type Composition
Garage Yes
Building
Lot Description Landscaped, Park View, Sprinkler System, Subdivision
Story Two
Foundation Slab
Structure Type Brick,Rock/Stone
Schools
Elementary Schools Ridgleahil
Middle Schools Monnig
High Schools Arlngtnhts
School District Fort Worth Isd
Others
Restrictions Architectural
Ownership Christy Kolbye
Acceptable Financing Cash, Conventional, VA Loan
Listing Terms Cash, Conventional, VA Loan
Financing FHA 203(b)
Special Listing Condition Deed Restrictions
Read Less

©2024 North Texas Real Estate Information Systems.
Bought with Paige Ewert • Burt Ladner Real Estate LLC
GET MORE INFORMATION




