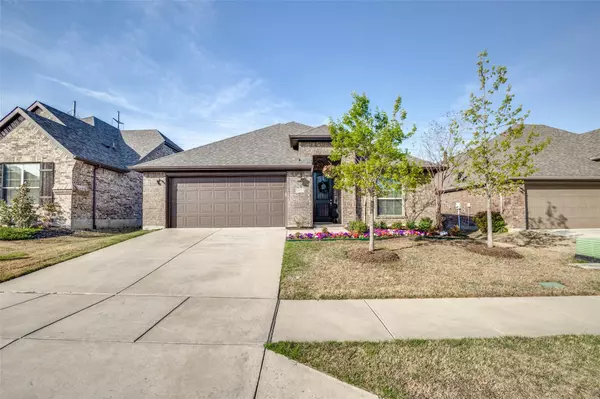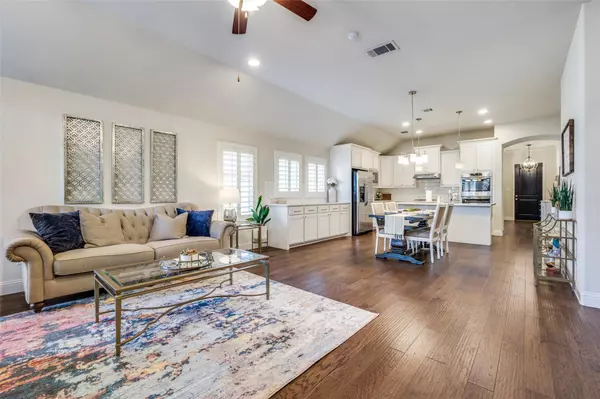For more information regarding the value of a property, please contact us for a free consultation.
14645 Spitfire Trail Fort Worth, TX 76262
Want to know what your home might be worth? Contact us for a FREE valuation!

Our team is ready to help you sell your home for the highest possible price ASAP
Key Details
Property Type Single Family Home
Sub Type Single Family Residence
Listing Status Sold
Purchase Type For Sale
Square Footage 2,344 sqft
Price per Sqft $219
Subdivision Seventeen Lakes Add
MLS Listing ID 20290731
Sold Date 06/12/23
Style Traditional
Bedrooms 3
Full Baths 2
HOA Fees $64/ann
HOA Y/N Mandatory
Year Built 2017
Annual Tax Amount $9,431
Lot Size 6,098 Sqft
Acres 0.14
Property Description
Beautiful, well-maintained, one owner home located in the heart of the exquisite Seventeen Lakes subdivision, brings elegance and warm hospitality together. This 3 bedroom, 2 bath home, built in 2017, has a light & bright interior, spacious floor plan complete with 2 living, 2 dining, plus a office. Boasting upgraded kitchen appliances finished with double ovens, built-in gas range cooktop, as well as ample counter space, this kitchen is a chef's dream. Lastly, with the plantation shutters and greenbelt behind, this home has great privacy and space for both inside and outside living.
Location
State TX
County Denton
Direction 35 W to Hwy 114, travel east to Cleveland Gibbs Road, right on Cleveland Gibbs, left on Litsey Road, right on Seventeen Lakes Blvd, right on Green Teal Street, left on Spritfire Trail and house will be on the right.
Rooms
Dining Room 2
Interior
Interior Features Built-in Features, Cable TV Available, Chandelier, Decorative Lighting, Eat-in Kitchen, Granite Counters, High Speed Internet Available, Kitchen Island, Open Floorplan, Pantry, Walk-In Closet(s)
Heating Central, Fireplace(s), Natural Gas
Cooling Ceiling Fan(s), Central Air, Electric
Flooring Carpet, Tile, Wood
Fireplaces Number 1
Fireplaces Type Family Room, Gas, Gas Logs, Gas Starter
Appliance Built-in Gas Range, Dishwasher, Gas Cooktop, Microwave, Double Oven, Plumbed For Gas in Kitchen, Refrigerator
Heat Source Central, Fireplace(s), Natural Gas
Exterior
Exterior Feature Covered Patio/Porch, Rain Gutters
Garage Spaces 2.0
Fence Wood
Utilities Available Cable Available, City Sewer, City Water, Concrete, Curbs, Natural Gas Available, Sidewalk
Roof Type Composition
Garage Yes
Building
Lot Description Few Trees, Greenbelt, Interior Lot, Landscaped, Sprinkler System, Subdivision
Story One
Foundation Slab
Structure Type Brick
Schools
Elementary Schools Wayne A Cox
Middle Schools John M Tidwell
High Schools Byron Nelson
School District Northwest Isd
Others
Ownership of Record
Acceptable Financing Cash, Conventional, FHA, VA Loan
Listing Terms Cash, Conventional, FHA, VA Loan
Financing Cash
Read Less

©2024 North Texas Real Estate Information Systems.
Bought with Stephanie Cherrington • Fathom Realty, LLC
GET MORE INFORMATION




