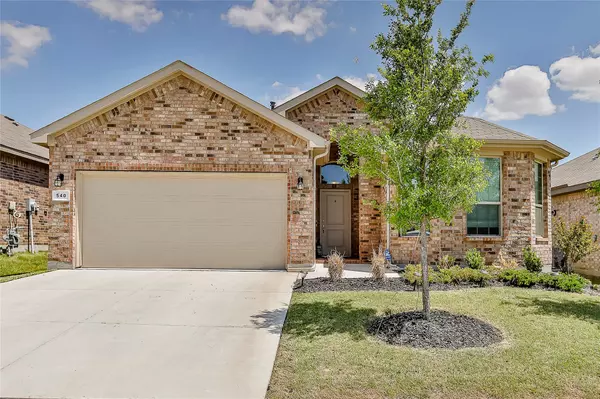For more information regarding the value of a property, please contact us for a free consultation.
540 Frenchpark Drive Fort Worth, TX 76052
Want to know what your home might be worth? Contact us for a FREE valuation!

Our team is ready to help you sell your home for the highest possible price ASAP
Key Details
Property Type Single Family Home
Sub Type Single Family Residence
Listing Status Sold
Purchase Type For Sale
Square Footage 1,829 sqft
Price per Sqft $191
Subdivision Bridgeview
MLS Listing ID 20303233
Sold Date 06/02/23
Bedrooms 4
Full Baths 2
HOA Fees $43/ann
HOA Y/N Mandatory
Year Built 2020
Annual Tax Amount $7,661
Lot Size 6,011 Sqft
Acres 0.138
Property Description
Don't miss this STUNNING one-story four-bedroom home built in 2020 zoned for Northwest ISD! This home has a spacious open-concept living and dining area making it perfect for entertaining, and the kitchen is a chef's dream with SS gas appliances and granite countertops. There are four generously sized bedrooms, and the master bedroom at the back of the house includes an en-suite bathroom with dual sinks and a walk-in shower. The other bedrooms share a common bathroom that also features beautiful granite countertops & modern fixtures. Smart home features include wifi controlled sprinkler system & more! The exterior of the home is well-manicured, with a spacious and private backyard with an extended patio that is perfect for outdoor entertaining & relaxation. Walking distance from the community pool and just minutes away from an abundance of shopping and dining options! Overall, this home offers a perfect blend of comfort, functionality, and style that is perfect for any family!
Location
State TX
County Tarrant
Community Community Pool, Community Sprinkler, Curbs, Playground
Direction See GPS
Rooms
Dining Room 1
Interior
Interior Features Built-in Features, Cable TV Available, Decorative Lighting, Double Vanity, Eat-in Kitchen, Granite Counters, High Speed Internet Available, Kitchen Island, Open Floorplan, Pantry, Smart Home System, Walk-In Closet(s)
Heating Central, Natural Gas
Cooling Central Air
Flooring Carpet, Ceramic Tile, Vinyl
Equipment Irrigation Equipment
Appliance Dishwasher, Disposal, Gas Range, Microwave, Plumbed For Gas in Kitchen, Tankless Water Heater, Vented Exhaust Fan
Heat Source Central, Natural Gas
Laundry Utility Room, Full Size W/D Area
Exterior
Exterior Feature Covered Patio/Porch, Rain Gutters, Private Yard
Garage Spaces 2.0
Fence Back Yard, Privacy, Wood
Community Features Community Pool, Community Sprinkler, Curbs, Playground
Utilities Available Asphalt, City Sewer, City Water, Curbs, Individual Gas Meter, Individual Water Meter, Sidewalk, Underground Utilities
Roof Type Composition
Garage Yes
Building
Lot Description Acreage, Interior Lot, Landscaped, Sprinkler System, Subdivision
Story One
Foundation Slab
Structure Type Brick
Schools
Elementary Schools Haslet
Middle Schools Wilson
High Schools Eaton
School District Northwest Isd
Others
Restrictions Deed
Ownership See tax records
Acceptable Financing 1031 Exchange, Cash, Conventional, FHA, VA Loan
Listing Terms 1031 Exchange, Cash, Conventional, FHA, VA Loan
Financing FHA
Special Listing Condition Deed Restrictions, Utility Easement
Read Less

©2024 North Texas Real Estate Information Systems.
Bought with Angela Tillery • Keller Williams Realty
GET MORE INFORMATION




