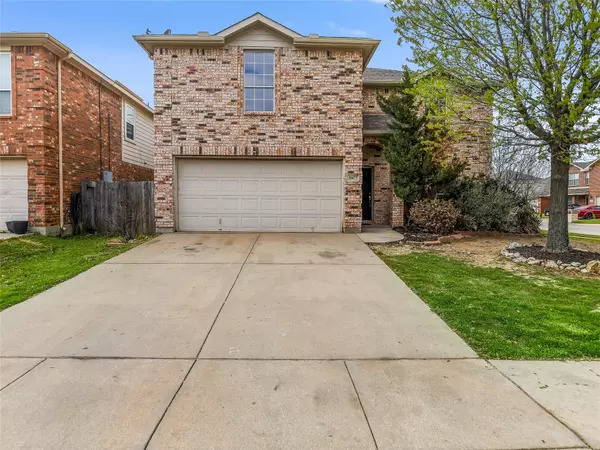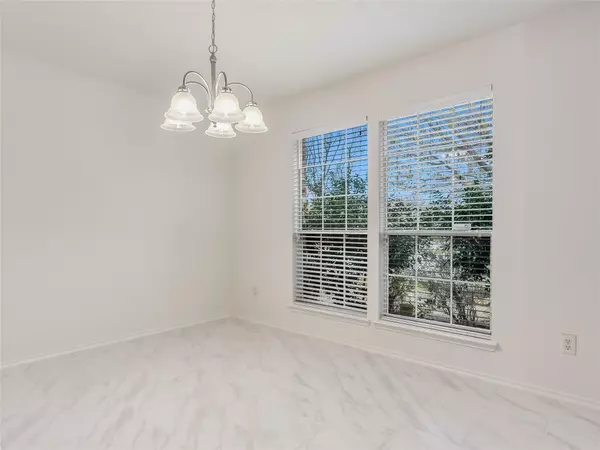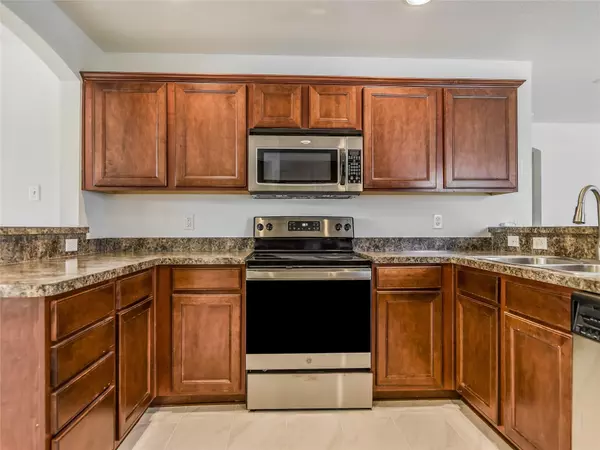For more information regarding the value of a property, please contact us for a free consultation.
10477 Hideaway Trail Fort Worth, TX 76131
Want to know what your home might be worth? Contact us for a FREE valuation!

Our team is ready to help you sell your home for the highest possible price ASAP
Key Details
Property Type Single Family Home
Sub Type Single Family Residence
Listing Status Sold
Purchase Type For Sale
Square Footage 3,372 sqft
Price per Sqft $118
Subdivision Fossil Hill Estates
MLS Listing ID 20284272
Sold Date 05/26/23
Style Traditional
Bedrooms 6
Full Baths 3
Half Baths 1
HOA Fees $16
HOA Y/N Mandatory
Year Built 2005
Lot Size 6,011 Sqft
Acres 0.138
Property Description
FABULOUS Feng-shui design Natural Light of positive Energy, Sherwin Williams Paint Creamy White complete home. Higher Quality Stone White-Grey tone, Natural wood Tones, New Carpet 03-18th. True Open floor plan -Dining-Kitchen-Living Room making Entertainment of Holidays effortless. Private Master Suite Down-Stairs with Wood flooring - No Limits on Relaxing, Huge Bathroom Features Soaking Tub- Huge Walk-In Closet.
Ultimate Game Room Set Up -Popcorn Machine Watch favorite Movie Game Nite for All. Upstairs very Versatile in use, 2nd. Master, Media or Craft Room, or as Bedrooms with Huge closets. Any growing family has separate space for studying or relaxing or just play games. Upstairs 2 Over-Sized Bathrooms and Large Half-Bath down stairs off Kitchen area. Welcome Out-Door games fun and play large Backyard. Award Winning Northwest ISD.! Great Community Pool and Clubhouse with Amenities!
Location
State TX
County Tarrant
Community Club House, Community Pool, Community Sprinkler, Jogging Path/Bike Path, Park, Playground
Direction West Bond Ranch continue driving and turn (Left) on Wagley Robertson then proceed to (Right) on Winding Passage then proceed on Winding Passage and on (Right) Corner house is Hideaway Trail ,
Rooms
Dining Room 2
Interior
Interior Features Cable TV Available, Chandelier, Decorative Lighting, Double Vanity, High Speed Internet Available, Open Floorplan, Pantry, Walk-In Closet(s)
Heating Central, Electric
Cooling Attic Fan, Ceiling Fan(s), Central Air
Flooring Carpet, Laminate, Tile
Fireplaces Type None
Appliance Dishwasher, Disposal, Electric Range, Ice Maker, Microwave, Refrigerator
Heat Source Central, Electric
Laundry Electric Dryer Hookup, Utility Room, Full Size W/D Area
Exterior
Garage Spaces 2.0
Fence Fenced, Wood
Community Features Club House, Community Pool, Community Sprinkler, Jogging Path/Bike Path, Park, Playground
Utilities Available City Sewer, City Water, Sidewalk, Underground Utilities
Roof Type Composition,Shingle
Garage Yes
Building
Lot Description Corner Lot, Few Trees, Landscaped, Lrg. Backyard Grass, Sprinkler System, Subdivision
Story Two
Foundation Slab
Structure Type Brick,Rock/Stone
Schools
Elementary Schools Sonny And Allegra Nance
Middle Schools Chisholmtr
High Schools Byron Nelson
School District Northwest Isd
Others
Senior Community 1
Restrictions No Known Restriction(s),No Smoking,No Sublease,No Waterbeds,Pet Restrictions
Ownership Contact Agent
Acceptable Financing Cash, Conventional
Listing Terms Cash, Conventional
Financing FHA
Read Less

©2024 North Texas Real Estate Information Systems.
Bought with Caroline Harris • Keller Williams Realty
GET MORE INFORMATION




