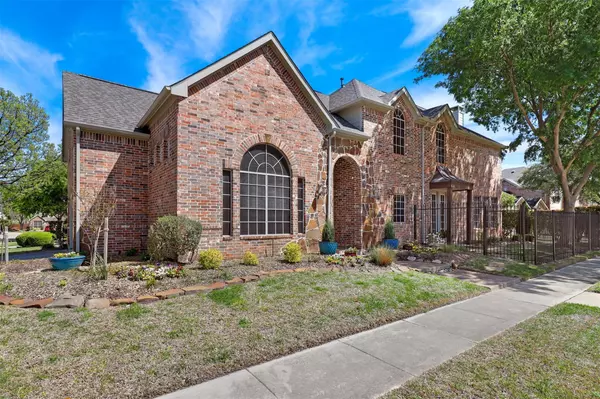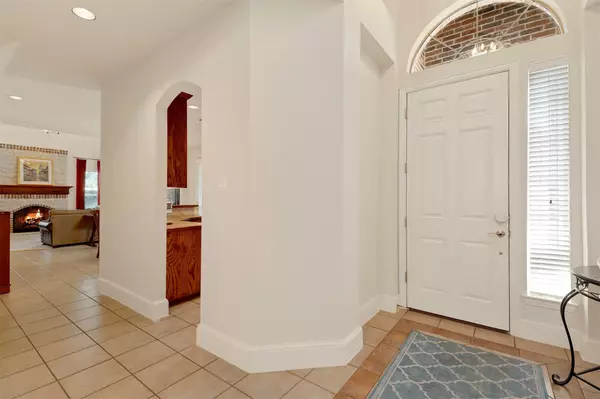For more information regarding the value of a property, please contact us for a free consultation.
4000 Marble Drive Bedford, TX 76021
Want to know what your home might be worth? Contact us for a FREE valuation!

Our team is ready to help you sell your home for the highest possible price ASAP
Key Details
Property Type Single Family Home
Sub Type Single Family Residence
Listing Status Sold
Purchase Type For Sale
Square Footage 2,477 sqft
Price per Sqft $199
Subdivision Stonecourt Add
MLS Listing ID 20295659
Sold Date 05/16/23
Style Traditional
Bedrooms 4
Full Baths 2
Half Baths 1
HOA Fees $50
HOA Y/N Mandatory
Year Built 2001
Annual Tax Amount $7,521
Lot Size 7,710 Sqft
Acres 0.177
Property Description
Timeless traditional situated in a gated community with quick access to major routes, DFW Airport, restaurants, shopping, and trendy hot spots! Upon entering, you are welcomed by a double story entry & natural lighting that gives the entire space an open airy feel! The kitchen opens to the warm & inviting living area, and will certainly be the setting for many future parties & gatherings! Enjoy the massive entertainment room upstairs---perfect for awesome Movie Nights with friends & family! This smartly designed home is no cookie cutter & even has a versatile bonus room in the garage that has central heat & AC! A door can be put in the hallway to add a home office, gym, or tailor to your needs! Main level primary retreat has a large walk-in closest---and a private ensuite with sleek & modern upgrades that gives the space a high-end modern feel! Highlights: Tesla charger outlet in garage & HOA mows lawn! Nature enthusiasts will love the greenspace & walkways around the community!
Location
State TX
County Tarrant
Community Gated, Greenbelt, Perimeter Fencing
Direction From Airport Fwy, turn right onto Stonecourt Dr. Turn right onto Marble Dr. Gated community access. Home will be on the right.
Rooms
Dining Room 2
Interior
Interior Features Chandelier, Decorative Lighting, High Speed Internet Available, Natural Woodwork, Open Floorplan, Wired for Data, Other
Heating Central, Fireplace(s), Natural Gas
Cooling Central Air, Electric, Multi Units
Flooring Carpet, Ceramic Tile, Hardwood
Fireplaces Number 1
Fireplaces Type Gas Logs, Stone
Appliance Dishwasher, Disposal, Electric Oven, Electric Range, Gas Water Heater, Microwave, Convection Oven
Heat Source Central, Fireplace(s), Natural Gas
Laundry Electric Dryer Hookup, Utility Room, Full Size W/D Area, Washer Hookup
Exterior
Exterior Feature Other
Garage Spaces 2.0
Fence Back Yard, Perimeter, Wrought Iron
Community Features Gated, Greenbelt, Perimeter Fencing
Utilities Available City Sewer, City Water, Community Mailbox
Roof Type Composition,Shingle
Garage Yes
Building
Lot Description Corner Lot, Sprinkler System
Story Two
Foundation Slab
Structure Type Brick
Schools
Elementary Schools Midwaypark
High Schools Trinity
School District Hurst-Euless-Bedford Isd
Others
Restrictions Agricultural
Ownership on file
Acceptable Financing Cash, Conventional, FHA, VA Loan
Listing Terms Cash, Conventional, FHA, VA Loan
Financing Conventional
Read Less

©2024 North Texas Real Estate Information Systems.
Bought with Roslyn Gauntt • C21 Fine Homes Judge Fite
GET MORE INFORMATION




