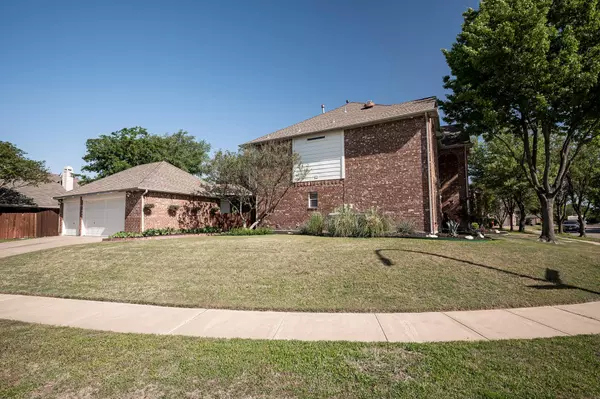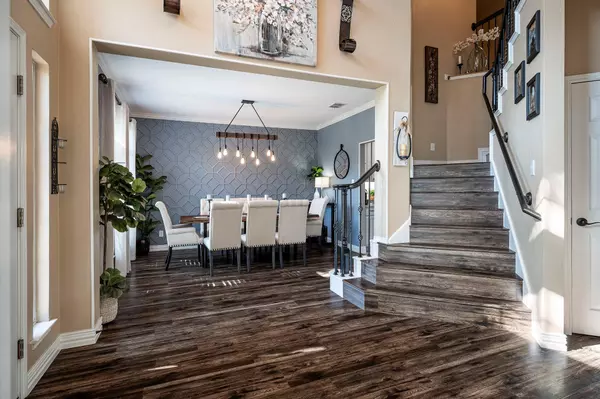For more information regarding the value of a property, please contact us for a free consultation.
8301 Greylock Drive Fort Worth, TX 76137
Want to know what your home might be worth? Contact us for a FREE valuation!

Our team is ready to help you sell your home for the highest possible price ASAP
Key Details
Property Type Single Family Home
Sub Type Single Family Residence
Listing Status Sold
Purchase Type For Sale
Square Footage 3,241 sqft
Price per Sqft $154
Subdivision Park Glen Add
MLS Listing ID 20292485
Sold Date 05/15/23
Style Traditional
Bedrooms 5
Full Baths 3
HOA Fees $5
HOA Y/N Mandatory
Year Built 1999
Annual Tax Amount $10,280
Lot Size 10,149 Sqft
Acres 0.233
Property Description
Multiple offers received, all offers due by April 17th at 10am. Stunning Park Glen Home on Greylock Drive! This 5 Bedroom. 3 Bath, approx 3200 sqft. home is facing a greenbelt. Recently renovated, you’ll love the decorative feature wall in the dining room, Butlers pantry with granite counters, decorator light fixtures,and large study. The kitchen boasts granite counters, undercounter lighting, stainless steel appliances, gas cooktop, an abundance of cabinets and microwave. Don’t forget the dry bar with wine fridge! Cozy up by one of two fireplaces in the living room or primary bedroom. Enjoy the great outdoors by stepping outside to find a garden fish pond with fountain, perennial flower garden, a gunite diving pool, and covered patio - perfect for entertaining! Home is also on a .23 acre large corner lot facing a greenbelt to east and south, providing great views of fireworks on July 4th! The 3 car detached garage will be a winner for all. Schedule your viewing today!
Location
State TX
County Tarrant
Community Greenbelt, Park, Playground, Sidewalks
Direction From IH35 go east on North Tarrant Parkway. Turn right onto Park Vista Blvd, turn right onto Ash River Rd, turn right on to Island Park Dr, (See the beautifull park on the left as you cross the bridge), Turn left onto Greylock Dr. Home will be on the right and faces East.
Rooms
Dining Room 2
Interior
Interior Features Cable TV Available, Kitchen Island, Walk-In Closet(s)
Heating Central
Cooling Ceiling Fan(s), Central Air
Flooring Carpet, Ceramic Tile, Luxury Vinyl Plank
Fireplaces Number 2
Fireplaces Type Brick, Wood Burning
Appliance Dishwasher, Disposal, Gas Cooktop, Microwave
Heat Source Central
Laundry Utility Room, Full Size W/D Area
Exterior
Exterior Feature Covered Patio/Porch
Garage Spaces 3.0
Fence Wood
Pool Diving Board, Gunite, In Ground, Water Feature
Community Features Greenbelt, Park, Playground, Sidewalks
Utilities Available All Weather Road, City Sewer, City Water, Curbs, Sidewalk
Roof Type Composition
Garage Yes
Private Pool 1
Building
Lot Description Adjacent to Greenbelt, Corner Lot, Few Trees, Irregular Lot, Sprinkler System, Subdivision
Story Two
Foundation Slab
Structure Type Brick
Schools
Elementary Schools Parkglen
Middle Schools Hillwood
High Schools Central
School District Keller Isd
Others
Restrictions Unknown Encumbrance(s)
Ownership see agent
Acceptable Financing Cash, Conventional, FHA, VA Loan
Listing Terms Cash, Conventional, FHA, VA Loan
Financing Conventional
Read Less

©2024 North Texas Real Estate Information Systems.
Bought with Gary Petty • RE/MAX DFW Associates
GET MORE INFORMATION




