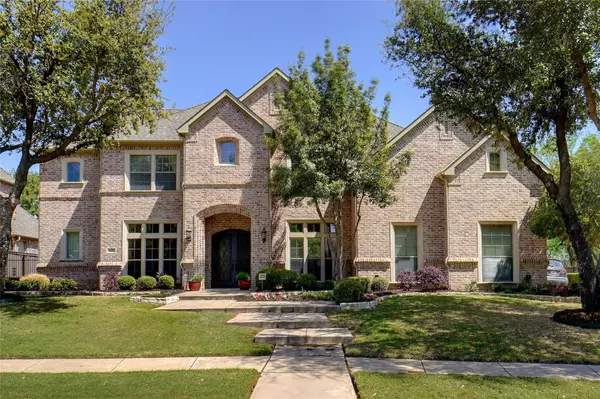For more information regarding the value of a property, please contact us for a free consultation.
7201 Braemar Terrace Colleyville, TX 76034
Want to know what your home might be worth? Contact us for a FREE valuation!

Our team is ready to help you sell your home for the highest possible price ASAP
Key Details
Property Type Single Family Home
Sub Type Single Family Residence
Listing Status Sold
Purchase Type For Sale
Square Footage 5,334 sqft
Price per Sqft $243
Subdivision Timarron Cascades At Timarron
MLS Listing ID 20294127
Sold Date 05/15/23
Style Traditional
Bedrooms 5
Full Baths 4
Half Baths 1
HOA Fees $108/ann
HOA Y/N Mandatory
Year Built 2002
Annual Tax Amount $18,434
Lot Size 0.345 Acres
Acres 0.345
Property Description
STUNNING HOME IN CASCADES OF TIMARRON, LOCATED ON A CUL DE SAC LOT WITH POOL & SPA*BACKYARD RETREAT FEATURES PERGOLA,
L- SHAPED POOL W SPA AND WATERFALL FEATURE*EXTENSIVE DECKING PROVIDES PLENTY OF SPACE TO ENTERTAIN FOR BACKYARD PARTIES*5 BEDROOM*4.5 BATHS*3 CAR*3 COURTS LIVING*HAND SCRAPED HARDWOODS! ENTRY BOASTS DOUBLE IRON DOORS W SCROLL DESIGN THAT OPENS FOR BREEZES*DRAMATIC STAIRCASE*PRIMARY & GUEST SUITE ON LEVEL 1-ENSUITE*WALL OF WINDOWS OVERLOOKING RESORT STYLE BACKYARD IN LIVING*COZY FIREPLACE WITH FLOOR TO CEILING STONE SURROUND, MANTLE & CORBEL ACCENTS*FABULOUS MILL & TRIM THROUGHOUT INCLUDING ROPE TRIMMED CABINETRY*ANY CHEF WOULD BE PLEASED WITH THIS GREAT KITCHEN WHICH HAS 42 INCH MAPLE CABINETRY, GRANITE COUNTERS, ISLAND W STORAGE, CUSTOM VENT A HOOD, ALL FRIGIDAIRE STAINLESS APPLIANCES*DOUBLE OVENS, 6 BURNER GAS COOKTOP, BREAKFAST BAR, BUILT-IN FRIDGE & WALK-IN PANTRY*BUTLERS PANTRY*DESK AREA PLANNING CENTER*FORMAL DINING*STUDY W BUILT-IN DESK, CABINETS & DRAWERS*
Location
State TX
County Tarrant
Community Club House, Fishing, Fitness Center, Golf, Jogging Path/Bike Path, Lake, Park, Playground, Pool, Sidewalks, Tennis Court(S)
Direction *PRIMARY SUITE OPENS TO BACK YARD, JETTED OVAL TUB, SEPARATE SHOWER W 2 HEADS, HUGE WALK IN CLOSET W 2 CHEST OF DRAWERS*GAME ROOM, MEDIA ROOM W SCREEN & PROJECTOR, PLUS 3 BEDROOM ON 2ND LEVEL*TWO STAIR SYSTEMS*SEE FLOOR PLAN & DRONE VIDEO SET TO MUSIC ON NTREIS*
Rooms
Dining Room 2
Interior
Interior Features Built-in Features, Built-in Wine Cooler, Cable TV Available, Cathedral Ceiling(s), Decorative Lighting, Double Vanity, Eat-in Kitchen, Flat Screen Wiring, Granite Counters, High Speed Internet Available, Kitchen Island, Multiple Staircases, Natural Woodwork, Open Floorplan, Pantry, Sound System Wiring, Vaulted Ceiling(s), Wainscoting, Walk-In Closet(s), Other
Heating Central, Electric, ENERGY STAR Qualified Equipment, Fireplace(s), Heat Pump, Natural Gas
Cooling Ceiling Fan(s), Central Air, Electric, ENERGY STAR Qualified Equipment, Multi Units, Zoned
Flooring Carpet, Ceramic Tile, Hardwood, Marble, Tile
Fireplaces Number 1
Fireplaces Type Gas, Great Room
Equipment Home Theater
Appliance Built-in Gas Range, Built-in Refrigerator, Dishwasher, Disposal, Gas Oven, Ice Maker, Microwave, Convection Oven, Double Oven, Plumbed For Gas in Kitchen, Refrigerator, Vented Exhaust Fan, Water Filter
Heat Source Central, Electric, ENERGY STAR Qualified Equipment, Fireplace(s), Heat Pump, Natural Gas
Laundry Electric Dryer Hookup, Utility Room, Laundry Chute, Full Size W/D Area, Washer Hookup
Exterior
Exterior Feature Covered Patio/Porch, Rain Gutters, Lighting, Outdoor Living Center, Private Yard
Garage Spaces 3.0
Fence Back Yard, Fenced, Gate, Perimeter, Privacy, Wood
Pool Gunite, Heated, In Ground, Lap, Outdoor Pool, Pool/Spa Combo, Private, Pump
Community Features Club House, Fishing, Fitness Center, Golf, Jogging Path/Bike Path, Lake, Park, Playground, Pool, Sidewalks, Tennis Court(s)
Utilities Available Cable Available, City Sewer, City Water, Concrete, Curbs, Electricity Available, Individual Gas Meter, Individual Water Meter, Natural Gas Available, Phone Available, Sewer Available, Sidewalk, Underground Utilities
Roof Type Asphalt,Shingle
Garage Yes
Private Pool 1
Building
Lot Description Cul-De-Sac, Landscaped, Sprinkler System
Story Two
Foundation Slab
Structure Type Brick
Schools
Elementary Schools Colleyville
Middle Schools Cross Timbers
High Schools Grapevine
School District Grapevine-Colleyville Isd
Others
Ownership DEMERS
Financing Conventional
Read Less

©2024 North Texas Real Estate Information Systems.
Bought with Jason Sasser • Radius Agent ,LLC
GET MORE INFORMATION




