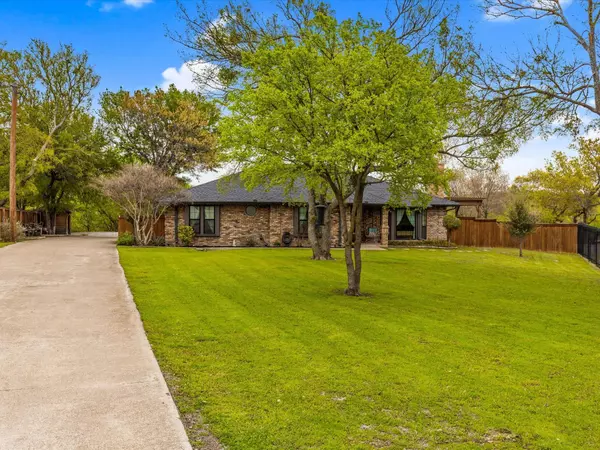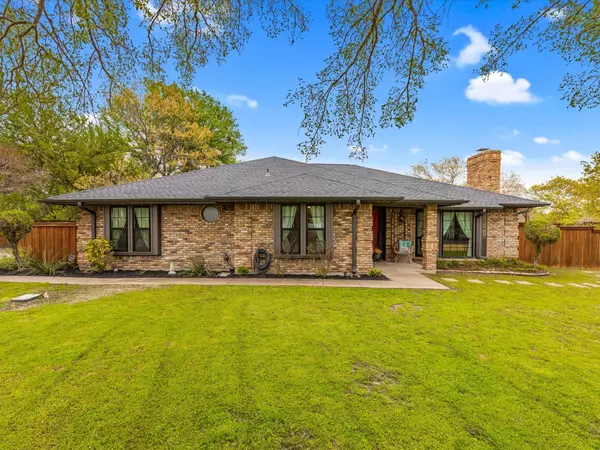For more information regarding the value of a property, please contact us for a free consultation.
305 Fairway Court Willow Park, TX 76087
Want to know what your home might be worth? Contact us for a FREE valuation!

Our team is ready to help you sell your home for the highest possible price ASAP
Key Details
Property Type Single Family Home
Sub Type Single Family Residence
Listing Status Sold
Purchase Type For Sale
Square Footage 2,227 sqft
Price per Sqft $237
Subdivision Willow Crest Estates Golf
MLS Listing ID 20270843
Sold Date 05/04/23
Style Ranch
Bedrooms 4
Full Baths 2
HOA Y/N None
Year Built 1984
Annual Tax Amount $6,886
Lot Size 0.944 Acres
Acres 0.944
Property Description
Welcome home to an entertainer's dream! This 4 bed, 2 bath home located in a cul-de-sac is ready for new owners! Upon entering the home, is a cozy step down living area with wood burning fireplace and a formal dining area. The kitchen is the heart of the home with updated cabinets, double wall ovens & granite countertops. A huge island is perfect for setting up a buffet or entertaining guests has windows that over look the deck and pool. Off the kitchen is a flex room which would make a 4th bedroom, playroom or gym. There is also an enclosed patio that steps out onto the large deck. Back inside the home is three nice size bedrooms. The owner's retreat features an en suite bath, walk in closet and a private office. Wait until you see the backyard! With an in ground pool, covered deck area with mounted television and a bar, you will be hosting your summer pool parties here! Has a great view overlooking the golf course. Class 4 roof was just installed in March! Lot leads down to creek.
Location
State TX
County Parker
Direction Please refer to GPS
Rooms
Dining Room 1
Interior
Interior Features Granite Counters, High Speed Internet Available, Kitchen Island, Wainscoting
Heating Central, Electric
Cooling Ceiling Fan(s), Central Air, Electric
Flooring Carpet, Ceramic Tile
Fireplaces Number 1
Fireplaces Type Wood Burning
Appliance Dishwasher, Disposal, Convection Oven, Double Oven
Heat Source Central, Electric
Laundry Electric Dryer Hookup, Utility Room, Full Size W/D Area, Washer Hookup
Exterior
Exterior Feature Covered Deck, Covered Patio/Porch, Rain Gutters, Outdoor Living Center
Garage Spaces 2.0
Carport Spaces 1
Fence Chain Link, Wood
Pool Cabana, Gunite, In Ground, Pool/Spa Combo
Utilities Available City Sewer, City Water
Roof Type Asphalt,Composition
Garage Yes
Private Pool 1
Building
Lot Description Cul-De-Sac
Story One
Foundation Slab
Structure Type Brick
Schools
Elementary Schools Patricia Dean Boswell Mccall
Middle Schools Aledo
High Schools Aledo
School District Aledo Isd
Others
Acceptable Financing Cash, Conventional, FHA
Listing Terms Cash, Conventional, FHA
Financing VA
Read Less

©2024 North Texas Real Estate Information Systems.
Bought with Shayne Jacobs • eXp Realty, LLC
GET MORE INFORMATION




