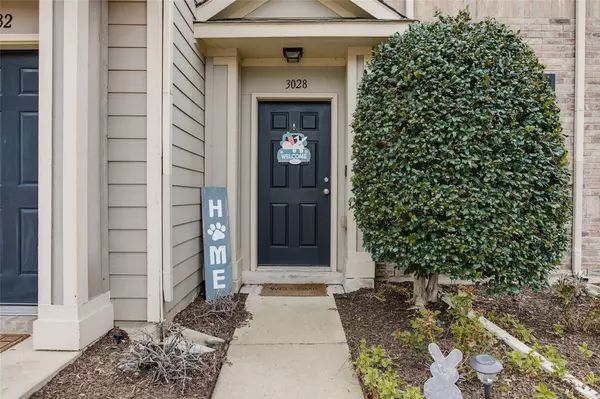For more information regarding the value of a property, please contact us for a free consultation.
3028 Peyton Brook Drive Fort Worth, TX 76137
Want to know what your home might be worth? Contact us for a FREE valuation!

Our team is ready to help you sell your home for the highest possible price ASAP
Key Details
Property Type Townhouse
Sub Type Townhouse
Listing Status Sold
Purchase Type For Sale
Square Footage 1,295 sqft
Price per Sqft $193
Subdivision Carrington Court Add
MLS Listing ID 20274007
Sold Date 05/04/23
Style Traditional
Bedrooms 2
Full Baths 1
Half Baths 1
HOA Fees $264/mo
HOA Y/N Mandatory
Year Built 2008
Annual Tax Amount $5,220
Lot Size 3,092 Sqft
Acres 0.071
Property Description
Open House 3-25-23 from 3pm-5pm. GORGEOUS 2 story townhouse with 2 car garage that boasts of elegance & comfort. This property features two spacious bedrooms, one & a half baths & a perfect combination of carpet & oversized ceramic tiles that gives the home a cozy & inviting feel. The kitchen has stunning granite countertops, tile backsplash, & stainless-steel appliances. The living room is spacious & airy, offering plenty of natural light and the perfect ambiance for relaxation & entertainment. The bedrooms are generously sized, with plush carpets that add warmth & comfort. The half bath on the ground floor is perfect for guests, while the full bath on the 2nd floor is a sanctuary for relaxation after a long day. This townhouse is situated in a prime location, offering easy access to schools, shopping, restaurants & parks. It is the perfect place to call home, with all the amenities you need and the comfort you deserve. Don't miss out on this opportunity to own a piece of paradise.
Location
State TX
County Tarrant
Community Community Pool, Sidewalks
Direction Please see GPS
Rooms
Dining Room 1
Interior
Interior Features Cable TV Available, Decorative Lighting, Eat-in Kitchen, Flat Screen Wiring, Granite Counters, High Speed Internet Available, Loft, Open Floorplan, Pantry, Walk-In Closet(s)
Heating Central, Electric
Cooling Ceiling Fan(s), Central Air, Electric
Flooring Carpet, Ceramic Tile
Fireplaces Type None
Equipment None
Appliance Dishwasher, Disposal, Dryer, Electric Cooktop, Electric Oven, Electric Range, Electric Water Heater, Ice Maker, Microwave, Refrigerator, Washer
Heat Source Central, Electric
Laundry Electric Dryer Hookup, Utility Room, Full Size W/D Area, Washer Hookup
Exterior
Exterior Feature Rain Gutters, Lighting
Garage Spaces 2.0
Community Features Community Pool, Sidewalks
Utilities Available All Weather Road, Cable Available, City Sewer, City Water, Community Mailbox, Curbs, Electricity Available, Electricity Connected, Individual Water Meter, Sewer Available, Sidewalk, Underground Utilities
Roof Type Composition
Garage Yes
Building
Lot Description Interior Lot, Landscaped, Sprinkler System
Story Two
Foundation Slab
Structure Type Brick
Schools
Elementary Schools Basswood
Middle Schools Fossil Hill
High Schools Fossilridg
School District Keller Isd
Others
Restrictions Deed
Ownership See tax
Acceptable Financing Cash, Conventional, FHA, VA Loan
Listing Terms Cash, Conventional, FHA, VA Loan
Financing FHA
Read Less

©2024 North Texas Real Estate Information Systems.
Bought with Sarah Thornton • Redfin Corporation
GET MORE INFORMATION




