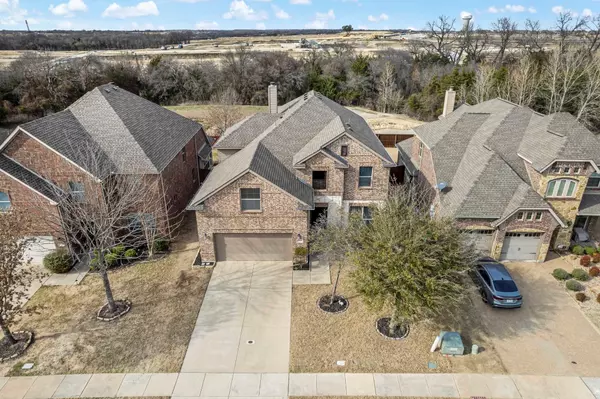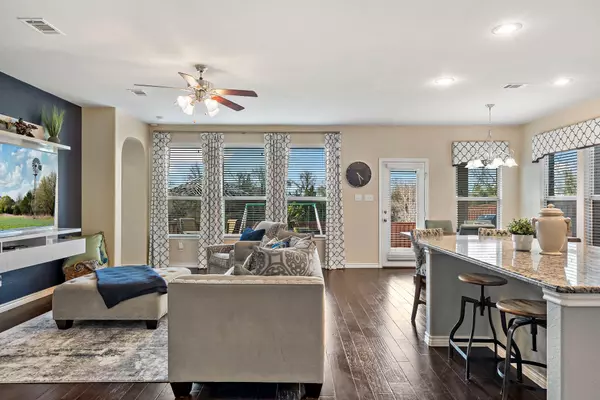For more information regarding the value of a property, please contact us for a free consultation.
3904 Buchanan Street Mckinney, TX 75071
Want to know what your home might be worth? Contact us for a FREE valuation!

Our team is ready to help you sell your home for the highest possible price ASAP
Key Details
Property Type Single Family Home
Sub Type Single Family Residence
Listing Status Sold
Purchase Type For Sale
Square Footage 3,013 sqft
Price per Sqft $198
Subdivision Heritage Bend
MLS Listing ID 20257853
Sold Date 04/28/23
Style Traditional
Bedrooms 4
Full Baths 2
Half Baths 1
HOA Fees $36/ann
HOA Y/N Mandatory
Year Built 2012
Annual Tax Amount $8,084
Lot Size 6,534 Sqft
Acres 0.15
Property Description
Immaculate 2-story transitional Dunhill home on a greenbelt lot in the heart of Heritage Bend! Move-in ready, light filled living spaces, and an open floor plan perfect for entertaining. Kitchen boasts large island, breakfast area, butler's pantry, stainless steel appliances, 42in espresso cabinets, granite countertops, and beautiful mosaic tiled backsplash. Wood flooring throughout first floor with a mudroom to settle in as you enter from the garage. Ample storage throughout including Texas basement storage room off media room hallway. Unfinished bonus room could be used for extra storage or finished out to any room of your desire. Private, sun-filled, and pool-sized yard with covered patio space overlooks the heavily treed greenbelt owned by US Army Corps of Engineers. Active suburban neighborhood with low HOA and a close-knit community. Easy access to Hwy 75 and 380. Minutes from shopping center with Costco, restaurants, and retail! A wonderful place to call home!
Location
State TX
County Collin
Direction From 380, North on S Hardin Blvd, Left on Buchanan St, Home will be on the Right
Rooms
Dining Room 2
Interior
Interior Features Cable TV Available, Decorative Lighting, Double Vanity, Eat-in Kitchen, Flat Screen Wiring, Granite Counters, High Speed Internet Available, Kitchen Island, Open Floorplan, Pantry
Heating Central, Electric
Cooling Ceiling Fan(s), Central Air, Electric
Flooring Carpet, Ceramic Tile, Wood
Fireplaces Number 1
Fireplaces Type Electric, Wood Burning
Appliance Dishwasher, Disposal, Electric Cooktop, Electric Oven, Microwave
Heat Source Central, Electric
Laundry Full Size W/D Area
Exterior
Exterior Feature Covered Patio/Porch
Garage Spaces 2.0
Fence Wood
Utilities Available Cable Available, City Sewer, City Water, Individual Gas Meter, Individual Water Meter, Sidewalk
Roof Type Composition
Garage Yes
Building
Lot Description Few Trees, Greenbelt, Interior Lot, Landscaped, Lrg. Backyard Grass, Sprinkler System, Subdivision
Story Two
Foundation Slab
Structure Type Brick,Siding
Schools
Elementary Schools Lizzie Nell Cundiff Mcclure
Middle Schools Johnson
High Schools Mckinney North
School District Mckinney Isd
Others
Ownership Bridges
Acceptable Financing Cash, Conventional, FHA, VA Assumable, VA Loan
Listing Terms Cash, Conventional, FHA, VA Assumable, VA Loan
Financing Conventional
Special Listing Condition Survey Available
Read Less

©2024 North Texas Real Estate Information Systems.
Bought with Cj Sutherland • Douglas Elliman Real Estate
GET MORE INFORMATION




