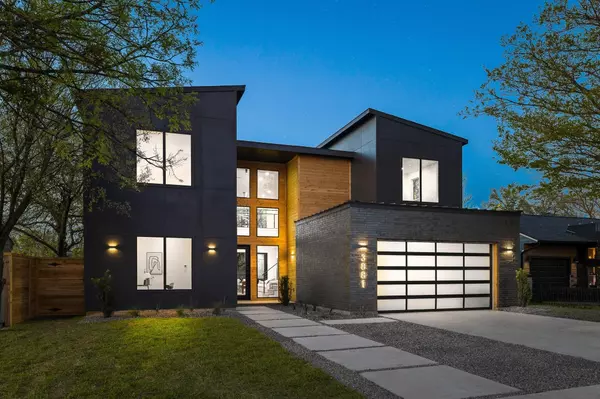For more information regarding the value of a property, please contact us for a free consultation.
3881 Highgrove Drive Dallas, TX 75220
Want to know what your home might be worth? Contact us for a FREE valuation!

Our team is ready to help you sell your home for the highest possible price ASAP
Key Details
Property Type Single Family Home
Sub Type Single Family Residence
Listing Status Sold
Purchase Type For Sale
Square Footage 3,615 sqft
Price per Sqft $398
Subdivision Davilla Drive Estates
MLS Listing ID 20277888
Sold Date 04/21/23
Style Contemporary/Modern
Bedrooms 5
Full Baths 4
Half Baths 1
HOA Y/N None
Year Built 2023
Lot Size 7,056 Sqft
Acres 0.162
Property Description
Stunning Modern Contemporary New home located in the coveted Midway Hollow. Impeccably Designed for open concept living with over 20 ft Vaulted ceilings in Living and Entry. Open Chefs kitchen with Quartz countertops and large Island, 48 inch range, Pot Filler, Microwave drawer, Wine Cooler, Custom Cabinets, walk in Pantry as well as extra sink, counter and storage space in connected utility butlers Pantry.
Downstairs features an Owners suite with a free standing Tub, Double shower with 2 Rainfall shower heads, dual sink floating vanity and a Huge! Walk in closet with an island. Also down is an extra bedroom with a full bath and a Powder room. Upstairs 3 more Bedrooms, 2 full baths and an open living-game room with sliding door to Covered balcony facing the yard. Smart Home features (Control panel, Smart Switches, Smart Door Keypad, Nest Thermostat, Ring Doorbell and more) Designer Lighting, Tankless water heaters, foam insulation are just some more features of this must see home.
Location
State TX
County Dallas
Direction GPS
Rooms
Dining Room 2
Interior
Interior Features Built-in Wine Cooler, Cable TV Available, Chandelier, Decorative Lighting, Double Vanity, Eat-in Kitchen, High Speed Internet Available, Kitchen Island, Natural Woodwork, Open Floorplan, Pantry, Smart Home System, Sound System Wiring, Vaulted Ceiling(s), Walk-In Closet(s)
Heating Central, Electric, Fireplace(s)
Cooling Central Air, Electric
Flooring Carpet, Ceramic Tile, Hardwood, Tile, Wood
Fireplaces Number 1
Fireplaces Type Gas
Equipment Irrigation Equipment
Appliance Dishwasher, Disposal, Gas Cooktop, Gas Range, Microwave, Plumbed For Gas in Kitchen, Refrigerator, Tankless Water Heater
Heat Source Central, Electric, Fireplace(s)
Laundry Electric Dryer Hookup, Utility Room, Full Size W/D Area, Stacked W/D Area, Washer Hookup
Exterior
Exterior Feature Balcony, Covered Patio/Porch
Garage Spaces 2.0
Fence Back Yard, Fenced, Gate, Wood
Utilities Available Cable Available, City Sewer, City Water, Electricity Connected, Sewer Available, Sidewalk
Roof Type Composition,Metal
Garage Yes
Building
Lot Description Few Trees
Story Two
Foundation Slab
Structure Type Brick,Fiber Cement,Wood
Schools
Elementary Schools Withers
Middle Schools Walker
High Schools White
School District Dallas Isd
Others
Restrictions Deed
Ownership MidwayModern LLC
Acceptable Financing Cash, Conventional, FHA, VA Loan
Listing Terms Cash, Conventional, FHA, VA Loan
Financing Cash
Special Listing Condition Owner/ Agent, Special Contracts/Provisions, Utility Easement
Read Less

©2024 North Texas Real Estate Information Systems.
Bought with Mary Fran Mulcahy • Blue Crown Properties
GET MORE INFORMATION




